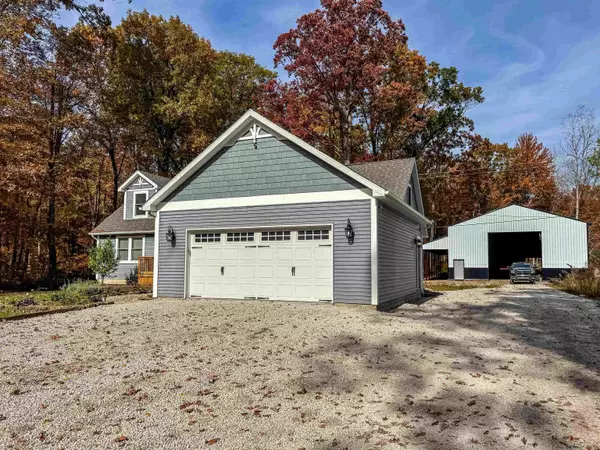44220 Wear Road Belleville, MI 48111

UPDATED:
11/18/2024 11:36 PM
Key Details
Property Type Single Family Home
Sub Type Single Family
Listing Status Active
Purchase Type For Sale
Square Footage 2,394 sqft
Price per Sqft $292
MLS Listing ID 50157375
Style 2 Story
Bedrooms 3
Full Baths 3
Abv Grd Liv Area 2,394
Year Built 2001
Annual Tax Amount $4,621
Tax Year 2023
Lot Size 4.880 Acres
Acres 4.88
Lot Dimensions 162X1340
Property Description
Location
State MI
County Wayne
Area Sumpter Twp (82151)
Zoning Residential
Rooms
Basement Sump Pump
Interior
Interior Features Cable/Internet Avail., Ceramic Floors, Hardwood Floors, Security System, Sump Pump, Walk-In Closet, Skylights
Hot Water Geothermal
Heating Forced Air
Cooling Ceiling Fan(s), Central A/C
Fireplaces Type Other (FireplaceFeatures)
Appliance Dishwasher, Disposal, Microwave, Range/Oven, Refrigerator
Exterior
Parking Features Attached Garage, Electric in Garage, Gar Door Opener
Garage Spaces 2.0
Garage Yes
Building
Story 2 Story
Foundation Crawl
Water Public Water
Architectural Style Traditional
Structure Type Vinyl Siding
Schools
School District Van Buren Pub Schools
Others
Ownership Private
SqFt Source Public Records
Energy Description Geothermal
Financing Cash,Conventional,FHA,VA

GET MORE INFORMATION





