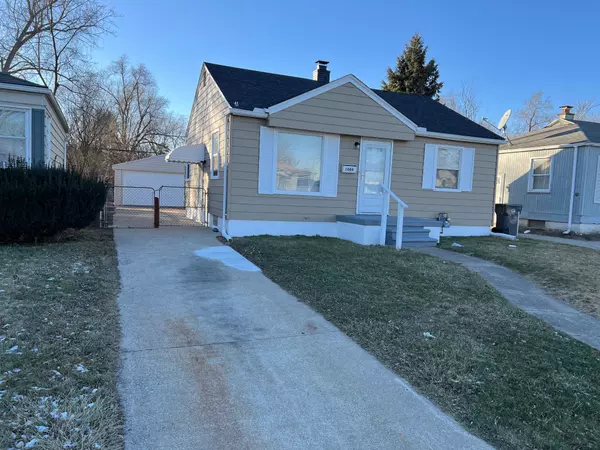See all 29 photos
$1,250
2 BD
1 BA
714 SqFt
New
1084 NORTHWOOD Drive Inkster, MI 48141 1769
REQUEST A TOUR If you would like to see this home without being there in person, select the "Virtual Tour" option and your agent will contact you to discuss available opportunities.
In-PersonVirtual Tour
UPDATED:
01/10/2025 05:40 PM
Key Details
Property Type Single Family Home
Sub Type Single Family
Listing Status Active
Purchase Type For Rent
Square Footage 714 sqft
Subdivision Dearborn Hills Manor Sub
MLS Listing ID 60364078
Style 1 Story
Bedrooms 2
Full Baths 1
Abv Grd Liv Area 714
Year Built 1949
Lot Size 5,662 Sqft
Acres 0.13
Lot Dimensions 40.00 x 134.10
Property Description
Searching for a home that’s ready for you to move in and enjoy? Look no further! This delightful two-bedroom ranch has been thoughtfully updated with your comfort in mind. Featuring brand-new flooring, modern light fixtures, and fresh paint throughout, this home is truly turn-key. The kitchen shines with updated cabinets and countertops, while the bathroom boasts a sleek new vanity, cabinets, and tub. The essentials are in great shape too—both the furnace and hot water tank are less than 3 years old, and a newly installed A/C unit ensures year-round comfort. With a spacious basement and a two-car garage, this home offers ample storage and convenience.
Location
State MI
County Wayne
Area Inkster (82080)
Rooms
Basement Unfinished
Interior
Heating Forced Air
Exterior
Parking Features Detached Garage
Garage Spaces 2.0
Garage Yes
Building
Story 1 Story
Foundation Basement
Water Public Water
Architectural Style Ranch
Structure Type Aluminum
Schools
School District Westwood Community Schools
Others
Energy Description Natural Gas
Financing Lease
Pets Allowed Cats Allowed, Dogs Allowed

Provided through IDX via MiRealSource. Courtesy of MiRealSource Shareholder. Copyright MiRealSource.
Listed by RE/MAX Dream Properties




