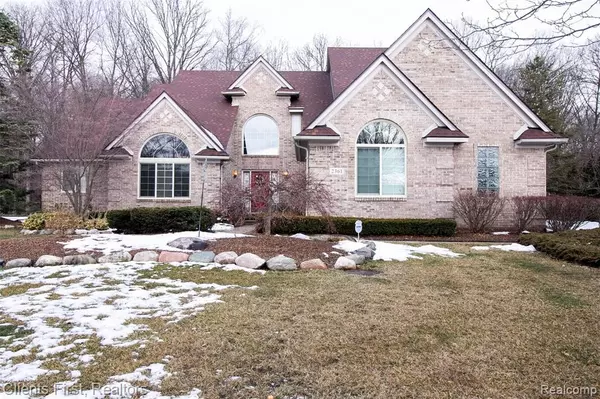For more information regarding the value of a property, please contact us for a free consultation.
2361 RIVER WOODS Drive Canton, MI 48188 3284
Want to know what your home might be worth? Contact us for a FREE valuation!

Our team is ready to help you sell your home for the highest possible price ASAP
Key Details
Sold Price $485,000
Property Type Single Family Home
Sub Type Single Family
Listing Status Sold
Purchase Type For Sale
Square Footage 3,069 sqft
Price per Sqft $158
Subdivision River Woods Sub
MLS Listing ID 40151768
Sold Date 04/23/21
Style 1 1/2 Story
Bedrooms 4
Full Baths 2
Half Baths 1
Abv Grd Liv Area 3,069
Year Built 1998
Annual Tax Amount $7,950
Lot Size 0.390 Acres
Acres 0.39
Lot Dimensions 93.00X149.50
Property Description
Beautiful home filled with gorgeous features on a premium wooded lot. You’ll love this home that features an open floor plan, with 4 bedrooms, 2.1 bath, and a 1st floor master suite. Plenty of space to work and school from home with a large first floor office/den and second floor loft office space. Spacious great room features a gas fireplace, formal dining room, stunning kitchen with granite counters. 1st floor master bedroom suite has inviting, spa retreat feel w/vanity, double sink, garden tub, separate shower, linen closet & WIC. First floor laundry room, and 3 car side entry garage. Very private backyard has a stamped concrete patio backing to woods. Finished recreational basement complete with a stone bar and plenty of storage. Conveniently located near Pheasant Run Golf Course, shopping and restaurants. Canton is known for it's park and rec spaces including the close Independence Park and multiple walking & biking paths. This home has over 5000 square feet of Finished Area!
Location
State MI
County Wayne
Area Canton Twp (82071)
Rooms
Basement Finished
Interior
Interior Features Cable/Internet Avail., DSL Available
Hot Water Gas
Heating Forced Air
Cooling Central A/C
Fireplaces Type Gas Fireplace, Grt Rm Fireplace
Appliance Dishwasher, Dryer, Range/Oven, Washer
Exterior
Parking Features Attached Garage, Electric in Garage, Side Loading Garage
Garage Spaces 3.0
Garage Yes
Building
Story 1 1/2 Story
Foundation Basement
Water Public Water
Architectural Style Cape Cod
Structure Type Brick
Schools
School District Van Buren Isd
Others
Ownership Private
Energy Description Natural Gas
Acceptable Financing Conventional
Listing Terms Conventional
Financing Cash,Conventional
Read Less

Provided through IDX via MiRealSource. Courtesy of MiRealSource Shareholder. Copyright MiRealSource.
Bought with Preferred, Realtors® Ltd




