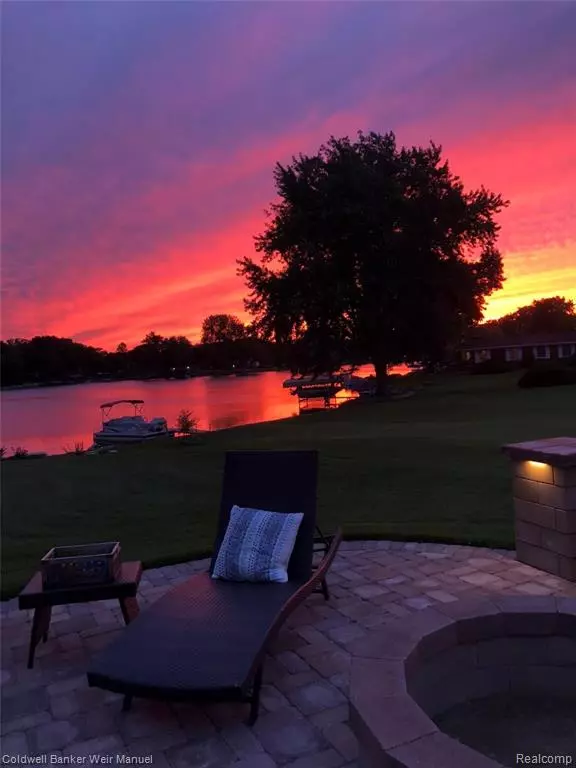For more information regarding the value of a property, please contact us for a free consultation.
9115 SANDY RIDGE Drive White Lake, MI 48386
Want to know what your home might be worth? Contact us for a FREE valuation!

Our team is ready to help you sell your home for the highest possible price ASAP
Key Details
Sold Price $684,900
Property Type Single Family Home
Sub Type Single Family
Listing Status Sold
Purchase Type For Sale
Square Footage 2,655 sqft
Price per Sqft $257
Subdivision Twin Lakes Village No 1
MLS Listing ID 40164558
Sold Date 06/15/21
Style Quad-Level
Bedrooms 4
Full Baths 3
Half Baths 1
Abv Grd Liv Area 2,655
Year Built 1971
Annual Tax Amount $5,286
Lot Size 0.670 Acres
Acres 0.67
Lot Dimensions 128X30X 81X 268
Property Description
5/3/21 Seller accepted offer. Shows for back-up offers only. Lake life at its best! Remodeled INDOORS AND OUT, w/81 feet on private Tull Lake offers over 3000 sq ft to enjoy plus incredible outdoor patios,Trex balcony, dock, lighted paver walks, firepit, and speciman landscaping. Quality finishes, Lincoln windows, fresh neutral paint, crisp white woodwork, Plantation shutters, updated Shaker island kitchen, stainless appliances, 3.5 remodeled baths, updated mechanicals, 2014 roof, a large family room with 2nd dining room in the walk-out. Full basement offers more finished to enjoy exercise, home office. Kitchen doorwall to 1 of 2 large paver patios. Sunset views are breathtaking. Lush yard for hosting the most elegant of soirees with shaded outdoor tv room too. Romantic owner's suite w/ 2nd gas fireplace, dual closets, and deck. New electrical, walls removed, ceilings raised, all floors. Oversized clean garage w/ epoxy floor prepped for generator plus shed. skiing/tubing ok no jet skis
Location
State MI
County Oakland
Area White Lake Twp (63121)
Rooms
Basement Finished, Outside Entrance, Walk Out
Interior
Interior Features Cable/Internet Avail., Spa/Jetted Tub
Hot Water Gas
Heating Forced Air, Zoned Heating
Cooling Ceiling Fan(s), Central A/C
Fireplaces Type FamRoom Fireplace, Gas Fireplace, Primary Bedroom Fireplace
Appliance Dishwasher, Disposal, Dryer, Microwave, Range/Oven, Washer
Exterior
Parking Features Attached Garage, Electric in Garage, Gar Door Opener, Side Loading Garage, Direct Access
Garage Spaces 2.5
Garage Description 24x30
Garage Yes
Building
Story Quad-Level
Foundation Basement
Water Community
Architectural Style Colonial, Contemporary, Split Level
Structure Type Brick,Stone,Vinyl Siding
Schools
School District Waterford School District
Others
Ownership Private
Energy Description Natural Gas
Acceptable Financing Conventional
Listing Terms Conventional
Financing Cash,Conventional
Read Less

Provided through IDX via MiRealSource. Courtesy of MiRealSource Shareholder. Copyright MiRealSource.
Bought with Real Estate One-Commerce




