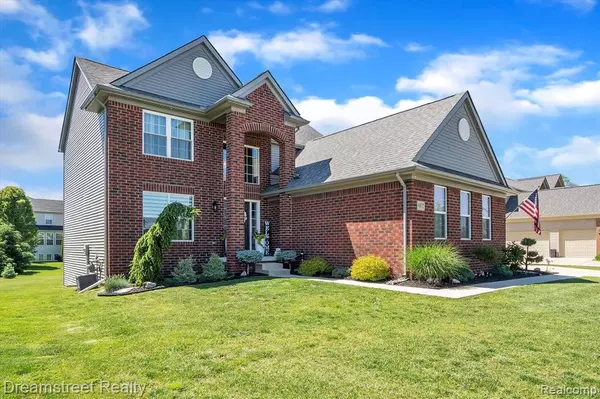For more information regarding the value of a property, please contact us for a free consultation.
6872 PLAINVIEW Street Ypsilanti, MI 48197 1056
Want to know what your home might be worth? Contact us for a FREE valuation!

Our team is ready to help you sell your home for the highest possible price ASAP
Key Details
Sold Price $410,000
Property Type Single Family Home
Sub Type Single Family
Listing Status Sold
Purchase Type For Sale
Square Footage 2,144 sqft
Price per Sqft $191
Subdivision Creekside Village West Sub
MLS Listing ID 40180669
Sold Date 07/12/21
Style 2 Story
Bedrooms 4
Full Baths 2
Half Baths 2
Abv Grd Liv Area 2,144
Year Built 2016
Annual Tax Amount $6,626
Lot Size 0.310 Acres
Acres 0.31
Lot Dimensions 87X150X91X155
Property Description
Wow! The one you have been waiting for just got listed. Beautiful 4 bed 4 bath home located in desirable Creekside Village West. Spacious kitchen w/ an elegant backsplash, ample cabinets-counter space, & walk in pantry. 1st floor laundry, & a flex room on main level could be an office or formal dining your choice. Upstairs you will find every room oversized. A gorgeous master bedroom & bath w/ tiled floors/shower, soaking tub, & a walk in closet w/ custom shelving. Quality finished basement completed in 2020 w/ daylight windows, granite wet bar & cabinets, premium tile flooring & carpet/padding. Over $75k in upgrades have been done on this 2016 built home. Custom interior/exterior lighting & window treatments installed throughout, all carpet has recently been replaced with premium carpet/pad. Beautiful deck overlooking huge backyard. 3 car att garage. Community pool just a walk down the street. This home has been meticulously cared for. The pictures tell the rest. Seller is a Realtor.
Location
State MI
County Washtenaw
Area Ypsilanti Twp (81020)
Rooms
Basement Finished
Interior
Interior Features Cable/Internet Avail., DSL Available, Wet Bar/Bar
Hot Water Gas
Heating Forced Air
Cooling Ceiling Fan(s), Central A/C
Fireplaces Type Gas Fireplace, LivRoom Fireplace
Appliance Dishwasher, Disposal, Dryer, Microwave, Range/Oven, Refrigerator, Washer
Exterior
Parking Features Attached Garage
Garage Spaces 3.0
Garage Yes
Building
Story 2 Story
Foundation Basement
Water Public Water
Architectural Style Colonial
Structure Type Brick,Vinyl Siding
Schools
School District Lincoln Cons School District
Others
Ownership Private
Energy Description Natural Gas
Acceptable Financing VA
Listing Terms VA
Financing Cash,Conventional
Read Less

Provided through IDX via MiRealSource. Courtesy of MiRealSource Shareholder. Copyright MiRealSource.
Bought with Real Estate One-Southgate




