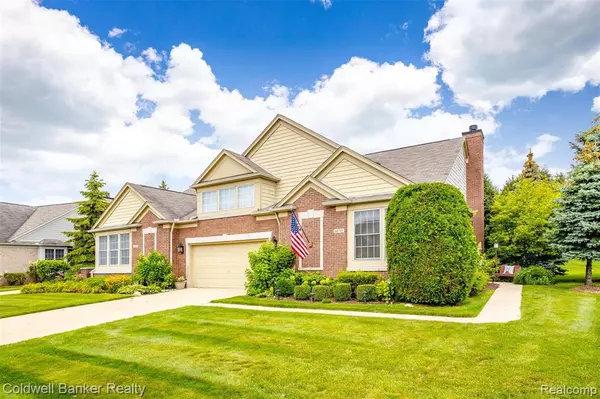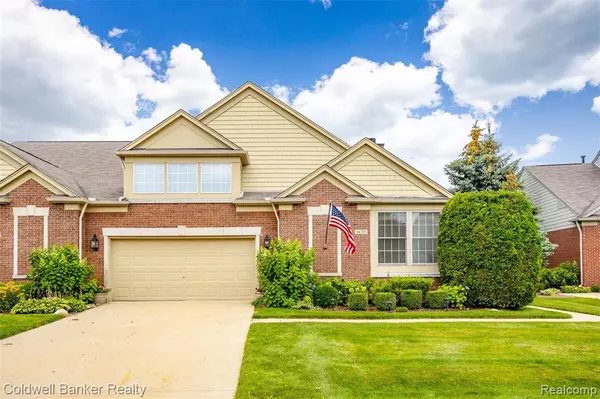For more information regarding the value of a property, please contact us for a free consultation.
44785 ASPEN RIDGE Drive Northville, MI 48168 4435
Want to know what your home might be worth? Contact us for a FREE valuation!

Our team is ready to help you sell your home for the highest possible price ASAP
Key Details
Sold Price $450,000
Property Type Condo
Sub Type Condominium
Listing Status Sold
Purchase Type For Sale
Square Footage 1,954 sqft
Price per Sqft $230
Subdivision Replat No 1 Of Wayne County Condo Sub Plan No 622
MLS Listing ID 40210448
Sold Date 09/17/21
Style Condo/Apt 1st Flr
Bedrooms 2
Full Baths 3
Abv Grd Liv Area 1,954
Year Built 2002
Annual Tax Amount $5,737
Property Description
Highly desirable end unit ranch condo with a private treed view outback. The cozy screened-in porch addition is perfect for that morning coffee, plus spacious brick paver patio for outdoor dining! Hardwood flooring throughout the living room, kitchen, and halls. Great open floor plan with tons of windows. Large kitchen with maple cabinets, granite counters, gas range, center island, breakfast bar with seating and cathedral ceiling in the spacious breakfast nook. The living room is open to the dining room and features a gas fireplace with imported tile surround. The master bedroom has a large walk-in closet and a private bath. The second bedroom has an additional full bath, plus a study that could be converted to a third bedroom. Great finished basement with third full bath, second kitchen, and large family room. Convenient first-floor laundry and an attached 2-car garage makes this condo the perfect home!
Location
State MI
County Wayne
Area Northville Twp (82011)
Rooms
Basement Finished
Interior
Interior Features Cable/Internet Avail., Spa/Jetted Tub
Hot Water Gas
Heating Forced Air
Cooling Central A/C
Fireplaces Type Gas Fireplace, Grt Rm Fireplace, Natural Fireplace
Appliance Dishwasher, Disposal, Dryer, Refrigerator, Washer
Exterior
Parking Features Attached Garage, Electric in Garage, Gar Door Opener
Garage Spaces 2.0
Amenities Available Private Entry
Garage Yes
Building
Story Condo/Apt 1st Flr
Foundation Basement
Water Public Water
Architectural Style End Unit, Ranch
Structure Type Brick,Vinyl Siding
Schools
School District Northville Public Schools
Others
HOA Fee Include Maintenance Grounds,Snow Removal,Trash Removal
Ownership Private
Energy Description Natural Gas
Acceptable Financing Cash
Listing Terms Cash
Financing Cash,Conventional
Pets Allowed Call for Pet Restrictions
Read Less

Provided through IDX via MiRealSource. Courtesy of MiRealSource Shareholder. Copyright MiRealSource.
Bought with KW Professionals




