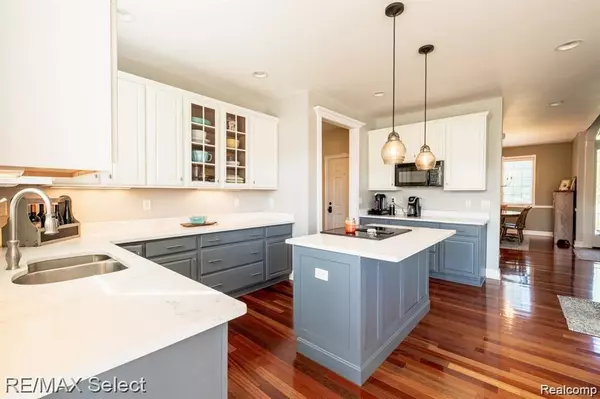For more information regarding the value of a property, please contact us for a free consultation.
3231 RIVERSHYRE Parkway Davison, MI 48423 8675
Want to know what your home might be worth? Contact us for a FREE valuation!

Our team is ready to help you sell your home for the highest possible price ASAP
Key Details
Sold Price $459,900
Property Type Single Family Home
Sub Type Single Family
Listing Status Sold
Purchase Type For Sale
Square Footage 2,655 sqft
Price per Sqft $173
Subdivision Rivershyre No 4
MLS Listing ID 40202856
Sold Date 09/16/21
Style 2 Story
Bedrooms 4
Full Baths 3
Half Baths 1
Abv Grd Liv Area 2,655
Year Built 2003
Annual Tax Amount $6,868
Lot Size 0.360 Acres
Acres 0.36
Lot Dimensions 100.00X155.00
Property Description
Shortly after walking through the front door, you will quickly want to call this stunning house your home. Located within the high demand Rivershyre subdivision in the award winning Davison School District, this home has over 2600 sq ft of living space, with 4 bedrooms, and 3.5 bathrooms. Wonderfully updated kitchen with two tone lower/upper cabinets and beautiful Quartz countertops. The 1st Floor has all of the essentials including, 2nd Master suite, Laundry, Den/Office, Formal dining room, and Firelit living room. You will fall in love with the 2nd Floor Master Suite which has plenty of space to unwind, with a gas fireplace, walk-in closet, and bath. The unfinished Lower Level Walkout is primed and ready for your finishing touches. All Appliances included. Brand New Roof July 2021 with a 50 year lifetime warranty that is transferrable to the new owner! Schedule your showing today!
Location
State MI
County Genesee
Area Davison Twp (25004)
Rooms
Basement Walk Out, Unfinished
Interior
Interior Features DSL Available
Heating Forced Air
Cooling Ceiling Fan(s), Central A/C
Fireplaces Type Gas Fireplace, LivRoom Fireplace, Primary Bedroom Fireplace
Appliance Dishwasher, Dryer, Microwave, Range/Oven, Refrigerator, Washer
Exterior
Parking Features Attached Garage, Electric in Garage, Gar Door Opener, Side Loading Garage, Direct Access
Garage Spaces 3.0
Garage Yes
Building
Story 2 Story
Foundation Basement
Water Public Water
Architectural Style Other
Structure Type Brick
Schools
School District Davison Community Schools
Others
Ownership Private
Energy Description Natural Gas
Acceptable Financing Conventional
Listing Terms Conventional
Financing Cash,Conventional,FHA,VA
Read Less

Provided through IDX via MiRealSource. Courtesy of MiRealSource Shareholder. Copyright MiRealSource.
Bought with The Brokerage Real Estate Enthusiasts
GET MORE INFORMATION





