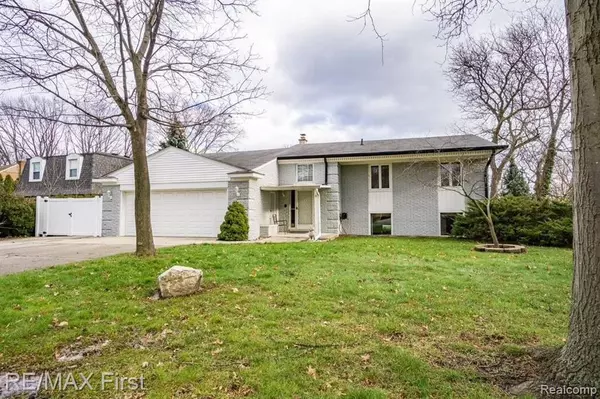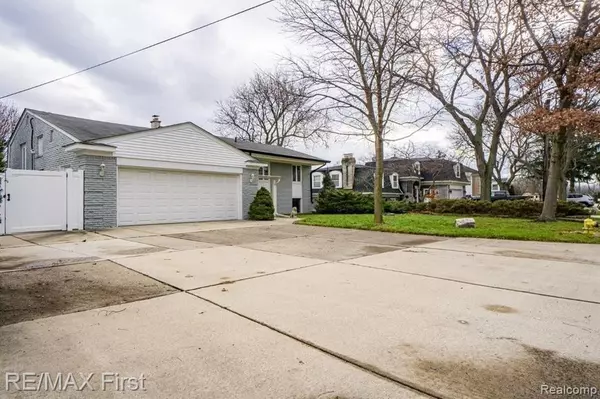For more information regarding the value of a property, please contact us for a free consultation.
39230 GARY Street Clinton Township, MI 48036 1534
Want to know what your home might be worth? Contact us for a FREE valuation!

Our team is ready to help you sell your home for the highest possible price ASAP
Key Details
Sold Price $340,000
Property Type Single Family Home
Sub Type Single Family
Listing Status Sold
Purchase Type For Sale
Square Footage 2,644 sqft
Price per Sqft $128
Subdivision Frederick Estates
MLS Listing ID 40261471
Sold Date 01/06/22
Style 2 Story
Bedrooms 4
Full Baths 2
Half Baths 2
Abv Grd Liv Area 2,644
Year Built 1967
Annual Tax Amount $4,632
Lot Size 0.280 Acres
Acres 0.28
Lot Dimensions 81x52
Property Description
Welcome home to an entertainer's paradise. This 2 story home with a walk out finished basement is located on a prime lot that backs up to George George Park. There are 4 bedrooms, 2 full baths, 2 half baths, attached 2.5 car garage with a gazebo and a hot tub. The windows are sealed air tight, doors replaced sealed airtight, glassed-in back porch with a nice view. Master suite has a jetted tub. The owner added stainless steel flues in the chimney's. Large kitchen with granite countertops, all appliances stay. There is a room located off the back porch to store your tools and gardening supplies. First floor laundry next to a rec room or make it into an office. Beautiful walk out basement with a wet bar with a refrigerator, large sit down eating area and space to sit and relax after a long day. Walk out onto the porch, start up the bbq, or take a soak in the hot tub. There is a whole house generator, air conditioning and the home is located very close to the hospital.
Location
State MI
County Macomb
Area Clinton Twp (50011)
Rooms
Basement Partially Finished, Walk Out
Interior
Interior Features Spa/Jetted Tub, Wet Bar/Bar
Hot Water Gas
Heating Baseboard
Cooling Ceiling Fan(s), Central A/C
Fireplaces Type Basement Fireplace, FamRoom Fireplace, Gas Fireplace, Natural Fireplace
Appliance Dishwasher, Disposal, Dryer, Microwave, Range/Oven, Refrigerator, Washer
Exterior
Parking Features Attached Garage
Garage Spaces 2.5
Garage Yes
Building
Story 2 Story
Foundation Basement
Water Public Water
Architectural Style Colonial
Structure Type Brick
Schools
School District Chippewa Valley Schools
Others
Ownership Private
Energy Description Natural Gas
Acceptable Financing Cash
Listing Terms Cash
Financing Cash,Conventional,FHA,VA
Read Less

Provided through IDX via MiRealSource. Courtesy of MiRealSource Shareholder. Copyright MiRealSource.
Bought with Berkshire Hathaway HomeServices Kee Realty NB




