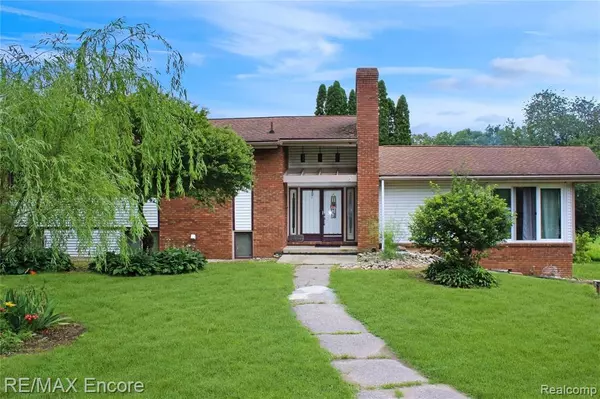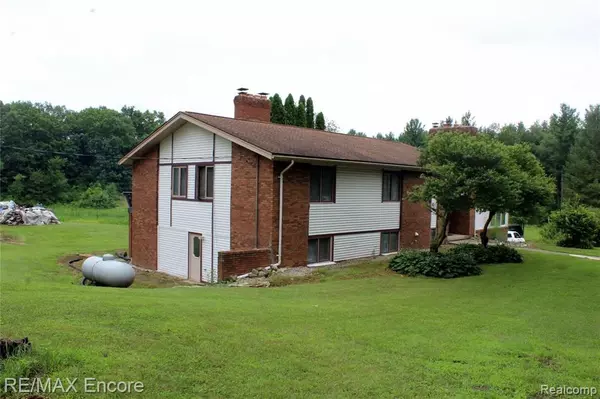For more information regarding the value of a property, please contact us for a free consultation.
9750 MELISSA Lane Davisburg, MI 48350 1202
Want to know what your home might be worth? Contact us for a FREE valuation!

Our team is ready to help you sell your home for the highest possible price ASAP
Key Details
Sold Price $360,000
Property Type Single Family Home
Sub Type Single Family
Listing Status Sold
Purchase Type For Sale
Square Footage 4,136 sqft
Price per Sqft $87
MLS Listing ID 60017779
Sold Date 02/08/22
Style Bi-Level
Bedrooms 5
Full Baths 3
Abv Grd Liv Area 4,136
Year Built 1981
Annual Tax Amount $4,297
Lot Size 10.000 Acres
Acres 10.0
Lot Dimensions 690X616X702X621
Property Description
Own a slice of paradise! Peaceful and private setting located on 10 acres of lush rolling hills. Many updates include new kitchen & bathrooms. Ceramic flooring, real hardwood floors & new carpet grace this master piece. Quality construction from a time gone by. A short drive to the quaint Village of Clarkston or downtown Holly. Exceptional floor plan provides plenty of space for remote working & family living. Open living room & formal dining over looks beautiful lot. Master suite is a private retreat with fireplace, full bath & walk-in closet. All bedrooms are generous in size in this lovely home. Upper level loft makes a great home office(not included in bedroom count). Lower level walkout perfect for entertaining. Three fireplaces, new water softener & water heater. Pole barn with 3 stalls for horses has water & electric. Several fruit trees & perennials. Why drive up north when all this can be yours right here in Oakland County! View 3D tour.
Location
State MI
County Oakland
Area Springfield Twp (63071)
Rooms
Basement Finished, Walk Out
Interior
Heating Baseboard, Hot Water
Fireplaces Type FamRoom Fireplace, Gas Fireplace, LivRoom Fireplace, Primary Bedroom Fireplace, Natural Fireplace
Appliance Range/Oven, Refrigerator
Exterior
Parking Features Attached Garage, Side Loading Garage, Direct Access
Garage Spaces 2.0
Garage Yes
Building
Story Bi-Level
Foundation Basement
Water Private Well
Architectural Style Raised Ranch
Structure Type Brick,Vinyl Siding,Wood
Schools
School District Holly Area School District
Others
Ownership Private
Energy Description LP/Propane Gas
Acceptable Financing Conventional
Listing Terms Conventional
Financing Cash,Conventional
Read Less

Provided through IDX via MiRealSource. Courtesy of MiRealSource Shareholder. Copyright MiRealSource.
Bought with RE/MAX Encore




