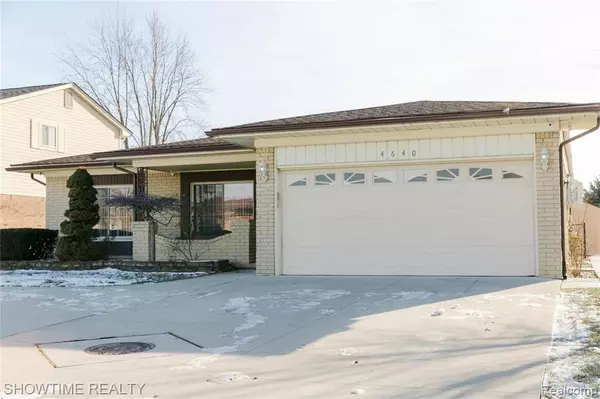For more information regarding the value of a property, please contact us for a free consultation.
4640 BENNINGTON Drive Sterling Heights, MI 48310 3113
Want to know what your home might be worth? Contact us for a FREE valuation!

Our team is ready to help you sell your home for the highest possible price ASAP
Key Details
Sold Price $300,000
Property Type Single Family Home
Sub Type Single Family
Listing Status Sold
Purchase Type For Sale
Square Footage 1,508 sqft
Price per Sqft $198
Subdivision Fairfield Village # 01
MLS Listing ID 60021135
Sold Date 02/16/22
Style 1 Story
Bedrooms 3
Full Baths 2
Abv Grd Liv Area 1,508
Year Built 1977
Annual Tax Amount $3,247
Lot Size 7,405 Sqft
Acres 0.17
Lot Dimensions 60.00X126.00
Property Description
Nestled In the heart of Sterling Heights, This beautiful move-in ready Ranch Offers 3 Bed rooms 2 full bath an Open concept kitchen leading to a great size great room that features a brick fireplace (Gas). Wood floors throughout the house creating a beautiful flow. Heated garage, New Heating unit, new ac, Roof replaced 5 years ago. Driveway and Garage redone 4 year ago and beautiful circular driveway added as well. Close to shopping malls, restaurant and much more. Back on Market. Mold found in attic due to poor air circulation. Mold was professionally cleaned and chemically treated. Certificate attached to docs.
Location
State MI
County Macomb
Area Sterling Heights (50012)
Rooms
Basement Unfinished
Interior
Heating Forced Air
Cooling Central A/C
Appliance Dishwasher, Dryer, Range/Oven, Washer
Exterior
Parking Features Attached Garage, Heated Garage
Garage Spaces 2.0
Garage Yes
Building
Story 1 Story
Foundation Basement
Water Public Water
Architectural Style Ranch
Structure Type Brick
Schools
School District Warren Consolidated Schools
Others
Ownership Private
Energy Description Natural Gas
Acceptable Financing Conventional
Listing Terms Conventional
Financing Cash,Conventional
Read Less

Provided through IDX via MiRealSource. Courtesy of MiRealSource Shareholder. Copyright MiRealSource.
Bought with Level Plus Realty




