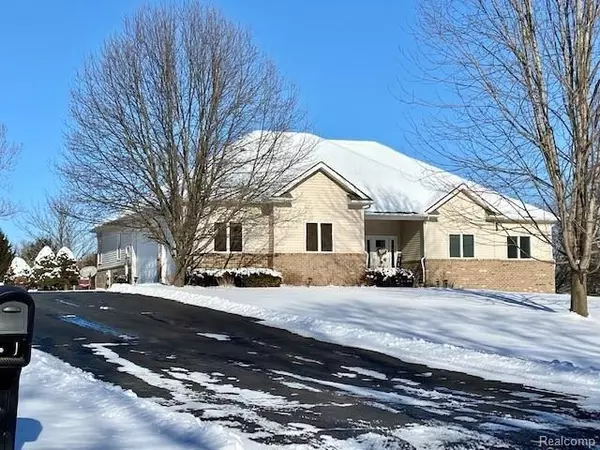For more information regarding the value of a property, please contact us for a free consultation.
25 AMBER GLEN Drive Howell, MI 48843 6964
Want to know what your home might be worth? Contact us for a FREE valuation!

Our team is ready to help you sell your home for the highest possible price ASAP
Key Details
Sold Price $430,000
Property Type Single Family Home
Sub Type Single Family
Listing Status Sold
Purchase Type For Sale
Square Footage 2,241 sqft
Price per Sqft $191
Subdivision Kingswood No 2
MLS Listing ID 60024806
Sold Date 03/14/22
Style 1 Story
Bedrooms 3
Full Baths 2
Half Baths 1
Abv Grd Liv Area 2,241
Year Built 2004
Annual Tax Amount $3,906
Lot Size 0.930 Acres
Acres 0.93
Lot Dimensions 205.39X197.00
Property Description
Striking ranch in highly sought after Kingswood community! This spacious home offers 10' ceilings throughout, a double sided gas fireplace with a bar to entertain, walk out basement with 9' ceilings for plenty of headroom and is plumbed for a future bath, 3 car side entry garage won't be on the market for long. This property checks every box, with so many updates it's ready for you to drop your furniture inside, cathedral ceiling in a front bedroom makes for a possible work space. Recessed lights throughout offer ample lighting, master suite boasts a jetted tub, walk in shower with body sprays, double sink vanity leading to a huge walk in closet. All bedroom closets have organizers. Charming water features in the front and the side yards, a large deck with gazebo overlooks a fire pit in the rear yard with mature landscaping. Seller is a licensed real estate salesperson.
Location
State MI
County Livingston
Area Marion Twp (47012)
Rooms
Basement Walk Out
Interior
Interior Features Spa/Jetted Tub
Hot Water Gas
Heating Forced Air
Cooling Ceiling Fan(s), Central A/C
Fireplaces Type Gas Fireplace, Grt Rm Fireplace
Appliance Dishwasher, Disposal, Dryer, Microwave, Refrigerator, Washer
Exterior
Parking Features Attached Garage
Garage Spaces 3.0
Garage Yes
Building
Story 1 Story
Foundation Basement
Water Private Well
Architectural Style Ranch
Structure Type Brick,Vinyl Siding
Schools
School District Howell Public Schools
Others
HOA Fee Include Maintenance Grounds
Ownership Private
Energy Description Natural Gas
Acceptable Financing Conventional
Listing Terms Conventional
Financing Cash,Conventional
Read Less

Provided through IDX via MiRealSource. Courtesy of MiRealSource Shareholder. Copyright MiRealSource.
Bought with Real Estate One-Brighton




