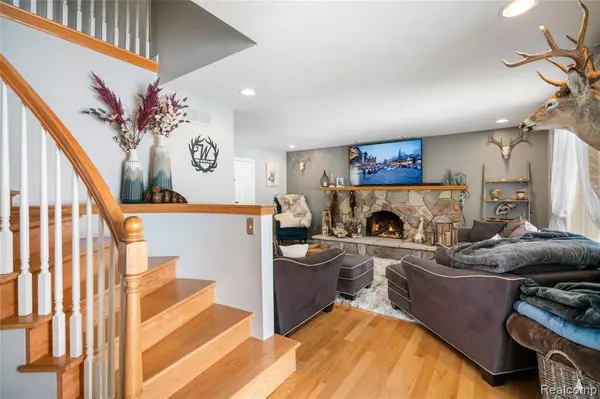For more information regarding the value of a property, please contact us for a free consultation.
42241 COLUMBIA Court Sterling Heights, MI 48313 2905
Want to know what your home might be worth? Contact us for a FREE valuation!

Our team is ready to help you sell your home for the highest possible price ASAP
Key Details
Sold Price $330,000
Property Type Single Family Home
Sub Type Single Family
Listing Status Sold
Purchase Type For Sale
Square Footage 1,647 sqft
Price per Sqft $200
Subdivision College Prk # 02
MLS Listing ID 60044656
Sold Date 03/23/22
Style 2 Story
Bedrooms 4
Full Baths 1
Half Baths 1
Abv Grd Liv Area 1,647
Year Built 1975
Annual Tax Amount $4,297
Lot Size 8,276 Sqft
Acres 0.19
Lot Dimensions 67.00X122.00
Property Description
Come and see this gem located at the end of a quiet Cul-de-sac. OPEN HOUSE 3/6 12-2 pm. Large backyard with shed and deck with built-in hot tub backing up to a small open field where wildlife roams. Upon entering you will see a beautiful stone fireplace and a solid wooden staircase as well as matching wood floors throughout. This home has two generous living spaces for entertaining all your guests during the holidays. The kitchen has stainless steel appliances (2 years old), and offers plenty of cupboard space located under the granite countertops for all your necessities. Convenient first floor laundry room located next to the kitchen with oversized capacity washer/dryer (2 years old) with plenty of extra storage space for linens and any of your extra countertop kitchen appliances when not in use. Located in the basement is also a workshop plus storage. Brand new roof August 2021. Many features throughout. This outstanding colonial will not last! Listing Broker is current owner. Highest and best offers due by 3/8 @ NOON.
Location
State MI
County Macomb
Area Sterling Heights (50012)
Rooms
Basement Unfinished
Interior
Heating Forced Air
Cooling Ceiling Fan(s), Central A/C
Fireplaces Type FamRoom Fireplace, Gas Fireplace
Appliance Dishwasher, Disposal, Dryer, Microwave, Range/Oven, Washer
Exterior
Parking Features Attached Garage
Garage Spaces 2.0
Garage Yes
Building
Story 2 Story
Foundation Basement
Water Public Water
Architectural Style Colonial
Structure Type Brick,Vinyl Siding
Schools
School District Utica Community Schools
Others
Ownership Private
Energy Description Natural Gas
Acceptable Financing Conventional
Listing Terms Conventional
Financing Cash,Conventional,FHA,VA
Read Less

Provided through IDX via MiRealSource. Courtesy of MiRealSource Shareholder. Copyright MiRealSource.
Bought with EXP Realty LLC




