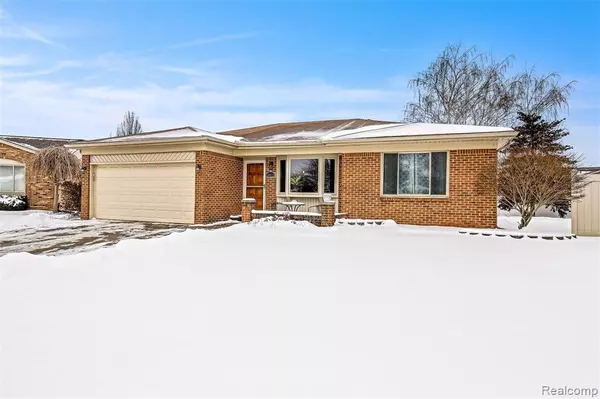For more information regarding the value of a property, please contact us for a free consultation.
38615 LEVISHAM Drive Clinton Township, MI 48038 3232
Want to know what your home might be worth? Contact us for a FREE valuation!

Our team is ready to help you sell your home for the highest possible price ASAP
Key Details
Sold Price $291,000
Property Type Single Family Home
Sub Type Single Family
Listing Status Sold
Purchase Type For Sale
Square Footage 1,560 sqft
Price per Sqft $186
Subdivision Cranberry Estates
MLS Listing ID 60027121
Sold Date 03/24/22
Style 1 Story
Bedrooms 3
Full Baths 2
Half Baths 1
Abv Grd Liv Area 1,560
Year Built 1978
Annual Tax Amount $3,386
Lot Size 8,712 Sqft
Acres 0.2
Lot Dimensions 70.00X124.00
Property Description
Open House Saturday and Sunday Noon - 3:00 PM! Well-maintained 3 bedroom, 2.5 bathroom open concept brick ranch. Walk into a beautiful living room with hardwood floors and a bay window overlooking the front yard. The large kitchen/dining area opens up to a massive family room. Enjoy the open concept living area featuring a wood-burning fireplace, cathedral ceiling, ample windows allowing for plenty of natural light, and a door wall leading to the patio and backyard. Three (3) spacious bedrooms and one and a half (1.5) bathrooms round off the main floor living area. A finished basement featuring a full bath, huge family room, built-in projection screen tv with surround sound, built-in bar, an additional BONUS ROOM (a perfect home office), and tons of storage. The seller is including a new-in-box American Standard bathtub and (2) 30-inch & (2) 15-inch cabinets to assist with the remodel of the main bathroom.
Location
State MI
County Macomb
Area Clinton Twp (50011)
Rooms
Basement Finished
Interior
Hot Water Gas
Heating Forced Air
Cooling Ceiling Fan(s)
Fireplaces Type LivRoom Fireplace, Natural Fireplace
Appliance Dishwasher, Disposal, Dryer, Microwave, Range/Oven, Refrigerator, Washer
Exterior
Parking Features Attached Garage, Electric in Garage, Gar Door Opener, Direct Access
Garage Spaces 2.0
Garage Yes
Building
Story 1 Story
Foundation Basement
Water Public Water
Architectural Style Ranch
Structure Type Brick,Cinder Block
Schools
School District Chippewa Valley Schools
Others
Ownership Private
Energy Description Natural Gas
Acceptable Financing Conventional
Listing Terms Conventional
Financing Cash,Conventional,FHA,VA
Read Less

Provided through IDX via MiRealSource. Courtesy of MiRealSource Shareholder. Copyright MiRealSource.
Bought with Thrive Realty Company




