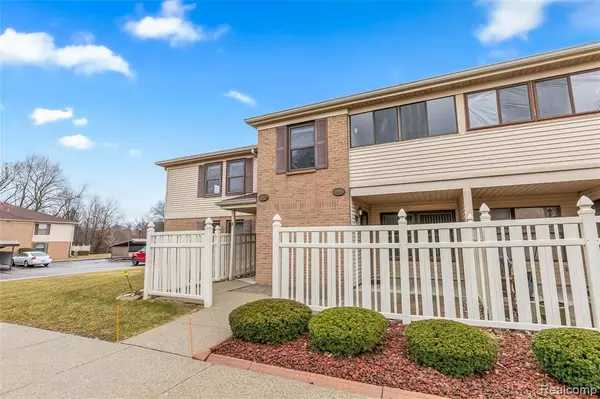For more information regarding the value of a property, please contact us for a free consultation.
19577 NORTHRIDGE Drive Northville, MI 48167 2913
Want to know what your home might be worth? Contact us for a FREE valuation!

Our team is ready to help you sell your home for the highest possible price ASAP
Key Details
Sold Price $180,000
Property Type Condo
Sub Type Condominium
Listing Status Sold
Purchase Type For Sale
Square Footage 1,213 sqft
Price per Sqft $148
Subdivision Replat No 4 Of Wayne County Condo Sub Plan No 188
MLS Listing ID 60062382
Sold Date 04/08/22
Style Condo/Apt 2nd Flr or Above
Bedrooms 2
Full Baths 2
Abv Grd Liv Area 1,213
Year Built 1986
Annual Tax Amount $2,297
Property Description
Amazing upper level ranch in popular Northridge Estates. This beautifully sunlit end unit condo features an updated kitchen with maple cabinets and subway tile. Living room with vaulted ceiling and cozy sitting area or office nook. Nice size dining room. Master bedroom with updated private bath and a huge walk-in closet. Newer furnace and a/c. Private entrance with patio. HOA monthly fees include outdoor maintenance, snow removal and water. One carport includes with plenty of visitor parking. Just steps from the pool. Move-in ready. Immediate occupancy.
Location
State MI
County Wayne
Area Northville Twp (82011)
Interior
Interior Features Cable/Internet Avail.
Hot Water Gas
Heating Forced Air
Cooling Ceiling Fan(s), Central A/C
Appliance Dishwasher, Disposal, Dryer, Range/Oven, Refrigerator, Washer
Exterior
Parking Features Carport
Garage No
Building
Story Condo/Apt 2nd Flr or Above
Foundation Slab
Water Public Water
Architectural Style Ranch
Structure Type Brick
Schools
School District Northville Public Schools
Others
HOA Fee Include Water
Ownership Private
Energy Description Natural Gas
Acceptable Financing Cash
Listing Terms Cash
Financing Cash,Conventional
Pets Allowed Call for Pet Restrictions
Read Less

Provided through IDX via MiRealSource. Courtesy of MiRealSource Shareholder. Copyright MiRealSource.
Bought with Century 21 Curran & Oberski
GET MORE INFORMATION





