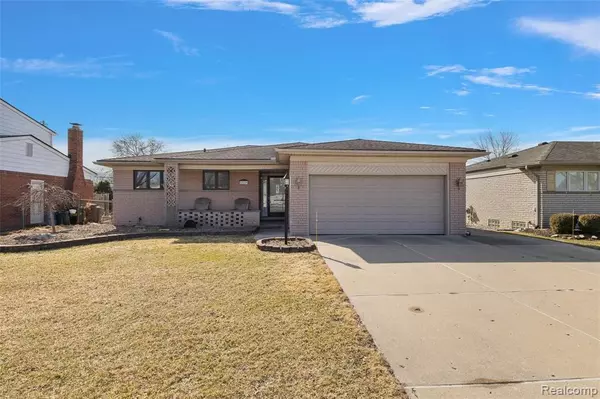For more information regarding the value of a property, please contact us for a free consultation.
12224 GRINDLEY Drive Sterling Heights, MI 48312 3141
Want to know what your home might be worth? Contact us for a FREE valuation!

Our team is ready to help you sell your home for the highest possible price ASAP
Key Details
Sold Price $282,000
Property Type Single Family Home
Sub Type Single Family
Listing Status Sold
Purchase Type For Sale
Square Footage 1,375 sqft
Price per Sqft $205
Subdivision Sterling Country Estates # 01
MLS Listing ID 60050718
Sold Date 04/13/22
Style 1 Story
Bedrooms 3
Full Baths 1
Half Baths 1
Abv Grd Liv Area 1,375
Year Built 1969
Annual Tax Amount $3,087
Lot Size 7,405 Sqft
Acres 0.17
Lot Dimensions 60.00X120.00
Property Description
Highest & Best Due Monday 3/7/22 at 8:00am!!WOW!! Absolutely move in condition three bedroom brick ranch with attached garage. Home features stamped concrete patio, fenced yard and a Marygrove awning in the back for you to enjoy the sunrise and sunsets!! Home has beautiful Pella windows throughout including the doorwall w/built in blinds!! Inside features open kitchen to family room with updated gas fireplace (ventless system) & mantel, newer carpet, kitchen w/SS gas stove, micro and dishwasher. Wood floors in Kitchen & living room (under hallways & bedrooms too). New carpet in three bedrooms, nice closet space. Beautiful completely remodeled main bathroom which opens to master bedroom and hallway. Basement is finished with two storage areas and a large closet with still tons of living space. HWT approx 2014, Furnace & c/a approx 2012, glass block windows. Driveway is extra wide and sealed. Home is on low traffic street.
Location
State MI
County Macomb
Area Sterling Heights (50012)
Rooms
Basement Finished
Interior
Interior Features Cable/Internet Avail., DSL Available
Hot Water Gas
Heating Forced Air
Cooling Ceiling Fan(s), Central A/C
Fireplaces Type FamRoom Fireplace, Gas Fireplace
Appliance Dishwasher, Disposal, Dryer, Microwave, Range/Oven, Washer
Exterior
Parking Features Attached Garage
Garage Spaces 2.0
Garage Yes
Building
Story 1 Story
Foundation Basement
Water Public Water
Architectural Style Ranch
Structure Type Brick
Schools
School District Utica Community Schools
Others
Ownership Private
Energy Description Natural Gas
Acceptable Financing Conventional
Listing Terms Conventional
Financing Cash,Conventional,FHA,VA
Read Less

Provided through IDX via MiRealSource. Courtesy of MiRealSource Shareholder. Copyright MiRealSource.
Bought with EXP Realty LLC




