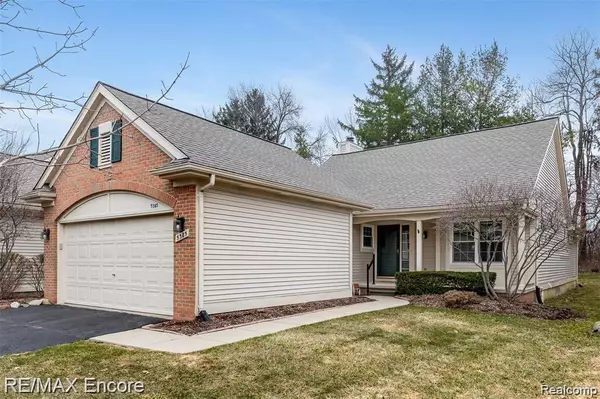For more information regarding the value of a property, please contact us for a free consultation.
5385 FOREST RIDGE Drive Clarkston, MI 48346 3481
Want to know what your home might be worth? Contact us for a FREE valuation!

Our team is ready to help you sell your home for the highest possible price ASAP
Key Details
Sold Price $375,000
Property Type Condo
Sub Type Condominium
Listing Status Sold
Purchase Type For Sale
Square Footage 1,425 sqft
Price per Sqft $263
Subdivision Clarkston Pines Occpn 885
MLS Listing ID 60064348
Sold Date 04/19/22
Style 1 Story
Bedrooms 2
Full Baths 3
Abv Grd Liv Area 1,425
Year Built 1995
Annual Tax Amount $2,850
Property Description
Charming Detached RANCH Condo in highly desirable Clarkston Pines! This is maintenance free living at its best. Home welcomes you with soaring ceilings in the spacious great room w/ new flooring, gas fireplace & stunning plantation shutters that lead out to a large deck where you can enjoy the peaceful setting. The wonderful eat-in kitchen has newer appliances, granite countertops, beautiful backsplash, wainscoting trim & large pantry. Main level laundry situated off the 2-car attached garage makes for a great mudroom. The primary bedroom has a bay window that allows plenty of natural light, walk-in closet & private large full bath. Second bedroom has access to main bath, walk-in closet and great windows. Home offers a finished basement w/ family room, extra storage area, full bath and possible 3rd bedroom or a great office space. This is a move-in ready home with all the large items already taken care of. UPDATES include: windows, furnace/AC, flooring throughout, washer/dryer, stove & refrigerator have all been replaced in the last 4 years. Roof is 5 years old.
Location
State MI
County Oakland
Area Independence Twp (63081)
Rooms
Basement Finished
Interior
Heating Forced Air
Cooling Ceiling Fan(s), Central A/C
Fireplaces Type FamRoom Fireplace, Gas Fireplace
Appliance Dishwasher, Dryer, Microwave, Range/Oven, Refrigerator, Washer
Exterior
Parking Features Attached Garage
Garage Spaces 2.0
Garage Description 19X19
Garage Yes
Building
Story 1 Story
Foundation Basement
Water Public Water
Architectural Style Detached, Ranch
Structure Type Wood
Schools
School District Clarkston Comm School District
Others
HOA Fee Include Maintenance Grounds,Snow Removal,Trash Removal,Maintenance Structure
Ownership Private
Energy Description Natural Gas
Acceptable Financing Cash
Listing Terms Cash
Financing Cash,Conventional
Read Less

Provided through IDX via MiRealSource. Courtesy of MiRealSource Shareholder. Copyright MiRealSource.
Bought with Real Estate One




