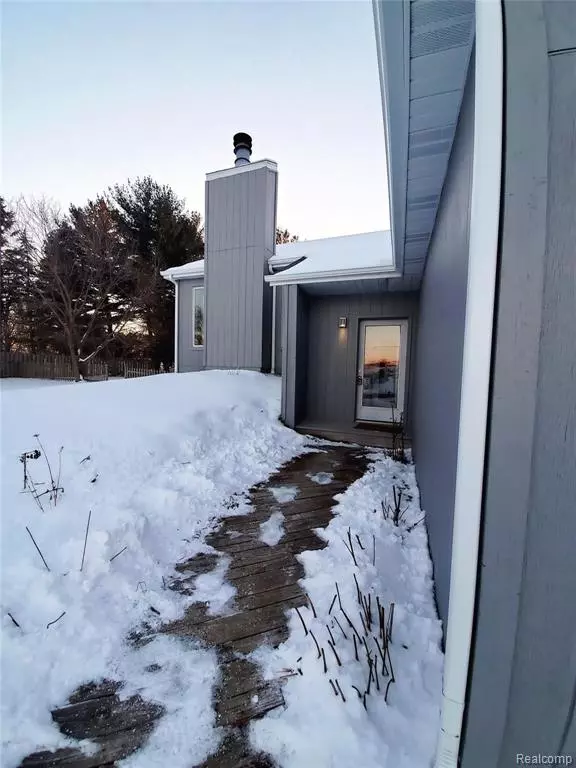For more information regarding the value of a property, please contact us for a free consultation.
1173 N Oak Road Davison, MI 48423 9148
Want to know what your home might be worth? Contact us for a FREE valuation!

Our team is ready to help you sell your home for the highest possible price ASAP
Key Details
Sold Price $279,700
Property Type Single Family Home
Sub Type Single Family
Listing Status Sold
Purchase Type For Sale
Square Footage 2,818 sqft
Price per Sqft $99
Subdivision N/A Rural
MLS Listing ID 60024310
Sold Date 04/19/22
Style Bi-Level
Bedrooms 5
Full Baths 3
Abv Grd Liv Area 2,818
Year Built 1986
Annual Tax Amount $3,113
Lot Size 2.050 Acres
Acres 2.05
Lot Dimensions 191x467x191x467
Property Description
All offers are due to listing agent by 01/30/22 at 8:00 P.M. A response to offers will be given by 01/31/22 at 12:00 P.M. This roomy 5 bedroom, 3 full bath, 2,800 + sq. ft. bi-level California Contemporary style home situated on a 2 acre setting is what you've been searching for. Enjoy sunset views and your own private pond. This thoughtfully designed home is located minutes from downtown Davison, schools (walk to DHS), shopping and local amenities. The front door entry leads upstairs to a large open living room w/vaulted ceiling, formal dining and kitchen w/full appliance inclusion. Downstairs you’ll find a private master bedroom w/fireplace & walk-in closet, smaller bedroom, family room w/fireplace, bonus room and laundry room. 3 Additional bedrooms are located on the upper level. A 1998 built addition offers in-law quarters and an indoor pool/spa room (not currently in use.) Outside you'll find a 2 car garage, gorgeous private pond, vaulted deck, large shed and a fenced area.
Location
State MI
County Genesee
Area Davison Twp (25004)
Interior
Interior Features Cable/Internet Avail., DSL Available, Indoor Pool, Wet Bar/Bar
Hot Water Gas
Heating Baseboard
Cooling Ceiling Fan(s)
Fireplaces Type FamRoom Fireplace, Primary Bedroom Fireplace, Natural Fireplace
Appliance Dishwasher, Disposal, Dryer, Microwave, Range/Oven, Refrigerator, Washer
Exterior
Parking Features Attached Garage, Electric in Garage, Gar Door Opener, Direct Access
Garage Spaces 2.0
Garage Description 20x22
Garage Yes
Building
Story Bi-Level
Foundation Slab
Water Private Well, Public Water at Street
Architectural Style Contemporary, Split Level
Structure Type Wood
Schools
School District Davison Community Schools
Others
Ownership Private
Energy Description Electric
Acceptable Financing FHA
Listing Terms FHA
Financing Cash,Conventional
Pets Allowed Cats Allowed, Dogs Allowed
Read Less

Provided through IDX via MiRealSource. Courtesy of MiRealSource Shareholder. Copyright MiRealSource.
Bought with Keller Williams Premier




