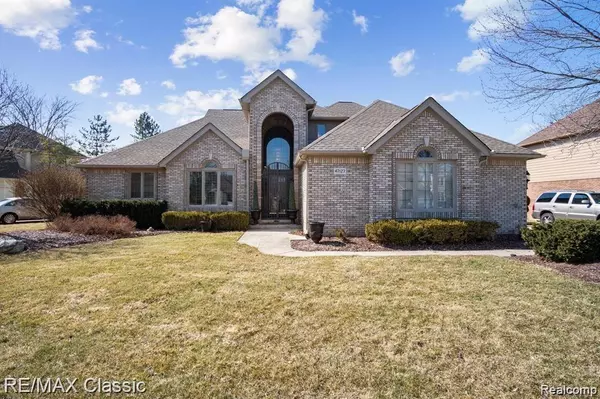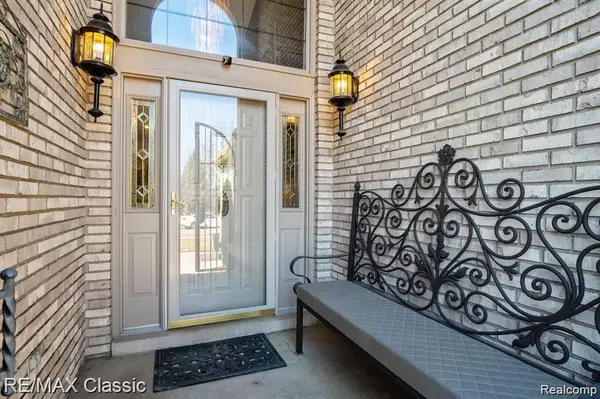For more information regarding the value of a property, please contact us for a free consultation.
47127 NORTHGATE Drive Canton, MI 48188 3228
Want to know what your home might be worth? Contact us for a FREE valuation!

Our team is ready to help you sell your home for the highest possible price ASAP
Key Details
Sold Price $545,000
Property Type Single Family Home
Sub Type Single Family
Listing Status Sold
Purchase Type For Sale
Square Footage 2,605 sqft
Price per Sqft $209
Subdivision Huntington Place Sub
MLS Listing ID 60060308
Sold Date 04/20/22
Style 1 1/2 Story
Bedrooms 3
Full Baths 2
Half Baths 1
Abv Grd Liv Area 2,605
Year Built 1996
Annual Tax Amount $6,024
Lot Size 0.290 Acres
Acres 0.29
Lot Dimensions 89.70X142.40
Property Description
Showcase Cape Cod ... with Ritz Caliber 1st floor master suite! Sharp brick exterior with 2 story arched covered front porch + side entry garage & 21x19 3 season room + paver patio ~ Preferred high & open floor plan that's light, bright & airy with 2 story foyer + great room with 2 story vaulted ceiling & wood floor + custom blinds & drapery ~ Formal dining room with wood floor open's to & L's off of the great room ~ 1st floor study with French Doors, cathedral ceiling & wood floor is currently used as a bedroom ~ Kitchen updated in 2016 is perfect for entertaining with island seating, white cabinets & marble counters, stainless appliances (including Bosch DW, GE Monogram 48" hood & gas range with 4 burners + grill & griddle, Kenmore Elite side by side refrigerator & freezer), pantry with pull out shelves + contiguous casual dining area with French Doors to the 3 season room ~ 2 Bedrooms upstairs with full bath ~ Professionally designed backyard w/ornamental fountain, patios & pergola
Location
State MI
County Wayne
Area Canton Twp (82071)
Rooms
Basement Unfinished
Interior
Interior Features Cable/Internet Avail., DSL Available, Spa/Jetted Tub
Hot Water Gas
Heating Forced Air
Cooling Ceiling Fan(s), Central A/C
Fireplaces Type Gas Fireplace, Grt Rm Fireplace
Appliance Dishwasher, Disposal, Dryer, Microwave, Range/Oven, Refrigerator, Washer
Exterior
Parking Features Attached Garage, Electric in Garage, Gar Door Opener, Heated Garage, Side Loading Garage, Direct Access
Garage Spaces 2.0
Garage Description 21x20
Garage Yes
Building
Story 1 1/2 Story
Foundation Basement
Water Public Water
Architectural Style Cape Cod
Structure Type Brick
Schools
School District Van Buren Isd
Others
HOA Fee Include Snow Removal
Ownership Private
Energy Description Natural Gas
Acceptable Financing Conventional
Listing Terms Conventional
Financing Cash,Conventional
Read Less

Provided through IDX via MiRealSource. Courtesy of MiRealSource Shareholder. Copyright MiRealSource.
Bought with EXP Realty LLC




