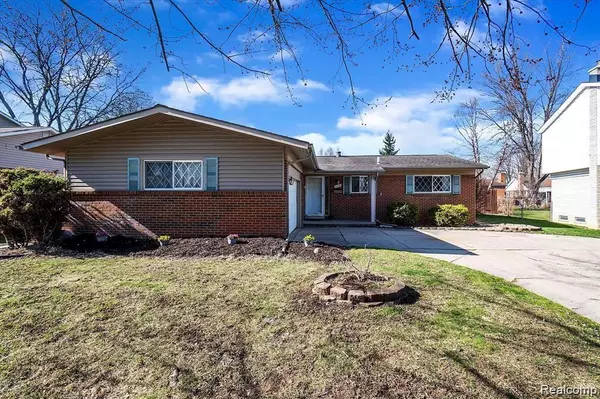For more information regarding the value of a property, please contact us for a free consultation.
44136 BRANDYWYNE Road Canton, MI 48187 2104
Want to know what your home might be worth? Contact us for a FREE valuation!

Our team is ready to help you sell your home for the highest possible price ASAP
Key Details
Sold Price $300,000
Property Type Single Family Home
Sub Type Single Family
Listing Status Sold
Purchase Type For Sale
Square Footage 1,387 sqft
Price per Sqft $216
Subdivision Windsor Park Sub
MLS Listing ID 60067607
Sold Date 04/27/22
Style 1 Story
Bedrooms 3
Full Baths 1
Half Baths 1
Abv Grd Liv Area 1,387
Year Built 1971
Annual Tax Amount $3,502
Lot Size 7,840 Sqft
Acres 0.18
Lot Dimensions 68.90X116.50
Property Description
This beautiful Windsor Park brick ranch is a must see and ready for you to call home! Featuring hardwood floors in all 3 bedrooms (and likely under the carpeting in the hallway), one beautifully updated full bath and an easy access powder room off of the kitchen. The kitchen offers oak cabinetry with stainless steel appliances. This opens to the large family room with cozy fireplace and sliding doorway with a view of the spacious backyard. Enjoy a formal dining area or more living space adjacent to the family room. Spend time outside in your fenced in yard or wander the Windsor Park path. This subdivision offers 3 parks and is close to schools, dining and shopping! The basement has been completely, professionally waterproofed (with lifetime warranty) and is ready for you to finish and enjoy! Highest and Best offers due by Sunday, April 17 at noon.
Location
State MI
County Wayne
Area Canton Twp (82071)
Rooms
Basement Unfinished
Interior
Interior Features Cable/Internet Avail., DSL Available
Hot Water Gas
Heating Forced Air
Cooling Ceiling Fan(s), Central A/C
Fireplaces Type FamRoom Fireplace, Natural Fireplace
Appliance Dishwasher, Disposal, Dryer, Microwave, Range/Oven, Refrigerator, Washer
Exterior
Parking Features Attached Garage, Electric in Garage, Gar Door Opener, Side Loading Garage, Direct Access
Garage Spaces 2.0
Garage Description 19x21
Garage Yes
Building
Story 1 Story
Foundation Basement
Water Public Water
Architectural Style Ranch
Structure Type Brick,Vinyl Siding
Schools
School District Plymouth Canton Comm Schools
Others
HOA Fee Include Snow Removal
Ownership Private
Assessment Amount $245
Energy Description Natural Gas
Acceptable Financing Conventional
Listing Terms Conventional
Financing Cash,Conventional
Read Less

Provided through IDX via MiRealSource. Courtesy of MiRealSource Shareholder. Copyright MiRealSource.
Bought with Resident IN Realty




