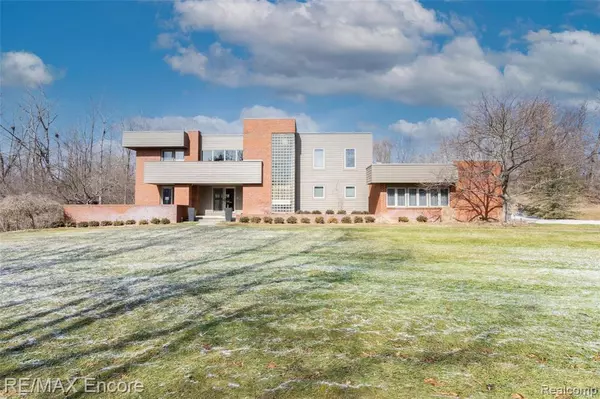For more information regarding the value of a property, please contact us for a free consultation.
8135 VALLEYVIEW Drive Clarkston, MI 48348 4040
Want to know what your home might be worth? Contact us for a FREE valuation!

Our team is ready to help you sell your home for the highest possible price ASAP
Key Details
Sold Price $610,000
Property Type Single Family Home
Sub Type Single Family
Listing Status Sold
Purchase Type For Sale
Square Footage 3,767 sqft
Price per Sqft $161
Subdivision Clarkston Ranch Estates No 2 - Indep
MLS Listing ID 60046029
Sold Date 05/11/22
Style 2 Story
Bedrooms 4
Full Baths 3
Half Baths 1
Abv Grd Liv Area 3,767
Year Built 1992
Annual Tax Amount $7,373
Lot Size 3.000 Acres
Acres 3.0
Lot Dimensions 329X535X396X287
Property Description
Home design was inspired by Frank Lloyd Wright, owned, designed, and built by local Architect. A must see for mid century enthusiasts. Absolute one of a kind that has been meticulously maintained. Stunning peaceful property over wooded land. The home features 2 BR suite combo w/bath, could be in law suite or separate living quarters. The primary BR is stunning w/large walk in closet and private bath suite. 2 furnaces - 2 AC units - 2 FPs - W/O bsmt - Custom kitchen cabinets - SS Appliances - Granite - Skylights - Large windows - each BR has balcony - open staircase w/open view to 1st floor. Sale includes 09-18-301-006 Legal description Clarkston Ranch Estates No. 2 that part of Lot 68 lying in Orion Twp. 2021 tax = $93.12
Location
State MI
County Oakland
Area Independence Twp (63081)
Rooms
Basement Partially Finished, Walk Out
Interior
Interior Features Cable/Internet Avail., DSL Available, Spa/Jetted Tub, Wet Bar/Bar
Hot Water Gas
Heating Forced Air
Cooling Ceiling Fan(s), Central A/C
Fireplaces Type Basement Fireplace, LivRoom Fireplace, Natural Fireplace
Appliance Dishwasher, Disposal, Dryer, Microwave, Range/Oven, Washer
Exterior
Parking Features Attached Garage, Gar Door Opener, Direct Access
Garage Spaces 3.0
Garage Yes
Building
Story 2 Story
Foundation Basement
Water Private Well
Architectural Style Contemporary
Structure Type Brick,Cedar
Schools
School District Clarkston Comm School District
Others
Ownership Private
Assessment Amount $30
Energy Description Natural Gas
Acceptable Financing Conventional
Listing Terms Conventional
Financing Cash,Conventional
Read Less

Provided through IDX via MiRealSource. Courtesy of MiRealSource Shareholder. Copyright MiRealSource.
Bought with Top Agent Realty




