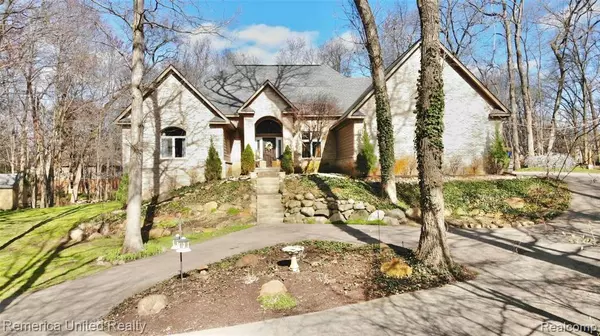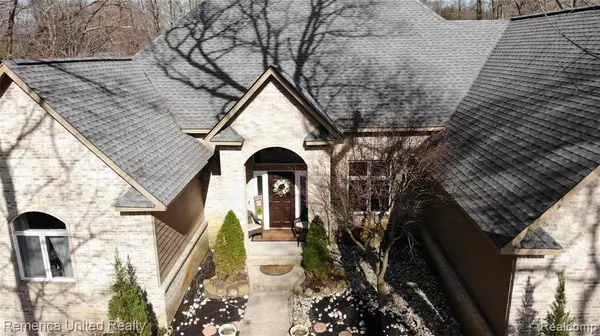For more information regarding the value of a property, please contact us for a free consultation.
2849 TOWERING OAKS Drive White Lake, MI 48383 3417
Want to know what your home might be worth? Contact us for a FREE valuation!

Our team is ready to help you sell your home for the highest possible price ASAP
Key Details
Sold Price $567,500
Property Type Single Family Home
Sub Type Single Family
Listing Status Sold
Purchase Type For Sale
Square Footage 2,174 sqft
Price per Sqft $261
Subdivision Towering Oaks Occpn 613
MLS Listing ID 60090009
Sold Date 05/23/22
Style 1 Story
Bedrooms 4
Full Baths 3
Half Baths 1
Abv Grd Liv Area 2,174
Year Built 1994
Annual Tax Amount $4,863
Lot Size 1.000 Acres
Acres 1.0
Lot Dimensions 168.00X86.70
Property Description
Amazing and Spectacular home in Towering Oaks Subdivision. This home has it all…An open floor plan that delivers, Spacious Living room, Granite Kitchen Counters, Cherrywood cabinets, hardwood floors and huge pantry. Kitchen also features “chef†level gas cooktop, Convection oven with a stainless steel exhaust vent. All appliances are stainless steel. 9’ foot ceilings and plenty of windows for amazing outdoor views throughout the main level. Master suite features a walk in closet and a “spa like†bathroom with jetted tub, walk in ceramic shower and dual vanity. As you step down the winding staircase to the lower level you will be amazed at all that is offered. Full (recent updated) wet bar with mini fridge, dining area, 2 bedrooms, a full bath and a half bath. Also the laundry room on this lower level. The most amazing features in the lower level is the “Custom†Home Theater and the doors that lead out to large concrete deck and an inviting in ground pool! This home is a MUST SEE!
Location
State MI
County Oakland
Area White Lake Twp (63121)
Rooms
Basement Finished, Walk Out
Interior
Interior Features Cable/Internet Avail., DSL Available, Spa/Jetted Tub, Wet Bar/Bar
Hot Water Gas
Heating Forced Air
Cooling Ceiling Fan(s), Central A/C
Fireplaces Type Basement Fireplace, Natural Fireplace
Appliance Dishwasher, Disposal, Dryer, Microwave, Range/Oven, Refrigerator, Washer
Exterior
Parking Features Attached Garage, Electric in Garage, Gar Door Opener, Side Loading Garage
Garage Spaces 3.0
Garage Yes
Building
Story 1 Story
Foundation Basement
Water Private Well
Architectural Style Ranch
Structure Type Brick,Wood
Schools
School District Huron Valley Schools
Others
HOA Fee Include Maintenance Grounds,Snow Removal
Ownership Private
Assessment Amount $198
Energy Description Natural Gas
Acceptable Financing Conventional
Listing Terms Conventional
Financing Cash,Conventional
Read Less

Provided through IDX via MiRealSource. Courtesy of MiRealSource Shareholder. Copyright MiRealSource.
Bought with KW Metro
GET MORE INFORMATION





