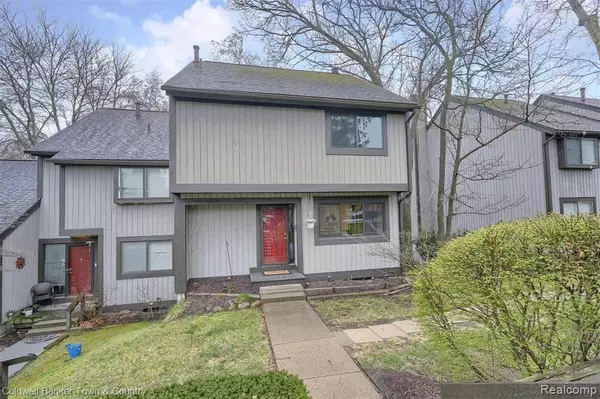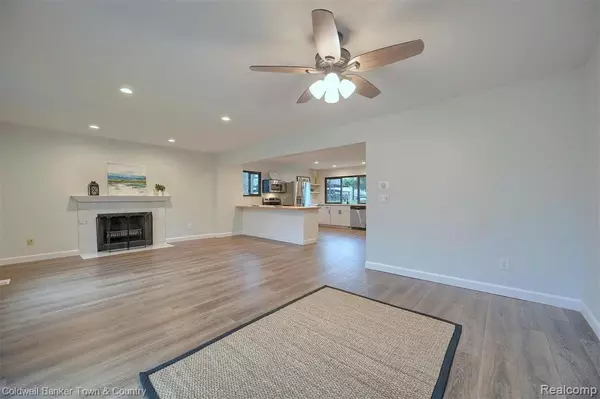For more information regarding the value of a property, please contact us for a free consultation.
511 Carberry Hill Brighton, MI 48116
Want to know what your home might be worth? Contact us for a FREE valuation!

Our team is ready to help you sell your home for the highest possible price ASAP
Key Details
Sold Price $262,500
Property Type Condo
Sub Type Condominium
Listing Status Sold
Purchase Type For Sale
Square Footage 1,584 sqft
Price per Sqft $165
Subdivision Hamilton Farms Condo
MLS Listing ID 60092184
Sold Date 05/31/22
Style 2 Story
Bedrooms 3
Full Baths 2
Half Baths 1
Abv Grd Liv Area 1,584
Year Built 1973
Annual Tax Amount $2,718
Property Description
Gorgeous, remodeled condo in a perfect centralized location in the heart of Brighton. You won't want to miss this ideal home with spacious rooms, beautiful finishes & new windows. This one-of-a-kind unit has been completely renovated making the perfect open floor plan on your main floor. This home is a must with the new kitchen with all the appliances, bright windows, great flooring, open rail stairs & a charming fireplace. When entering your 2nd floor be prepared to be amazed with the large master suite with an impressive new bathroom with dual head shower. Plus, 2 additional bedrooms & another spectacular full bath. Don't forget all the additional area you will have with your spacious finished walkout basement with a large bright living area. Giving you almost 2000 sq ft of living area. With your new home backing to large trees & woods you will love all the serenity you will have when enjoying your deck o& patio. Nothing to do but move in & all of the activities of Downtown.
Location
State MI
County Livingston
Area Brighton (47017)
Rooms
Basement Finished, Walk Out
Interior
Interior Features DSL Available
Heating Forced Air
Cooling Central A/C
Fireplaces Type Grt Rm Fireplace, Natural Fireplace
Appliance Dishwasher, Dryer, Microwave, Range/Oven, Washer
Exterior
Parking Features Carport
Garage No
Building
Story 2 Story
Foundation Basement
Water Public Water
Architectural Style Colonial, Townhouse
Structure Type Wood
Schools
School District Brighton Area Schools
Others
HOA Fee Include Trash Removal,Water,Sewer
Ownership Private
Energy Description Natural Gas
Acceptable Financing Conventional
Listing Terms Conventional
Financing Cash,Conventional
Read Less

Provided through IDX via MiRealSource. Courtesy of MiRealSource Shareholder. Copyright MiRealSource.
Bought with RE/MAX Platinum




