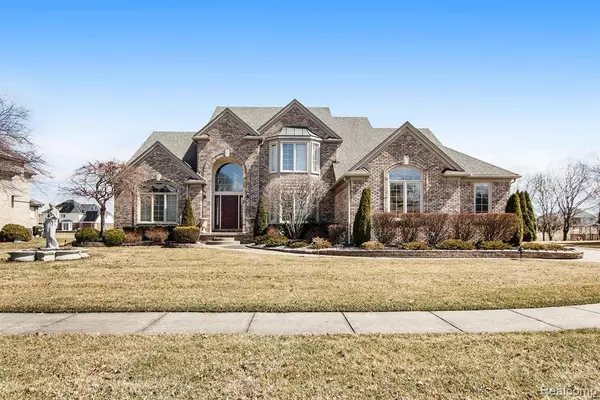For more information regarding the value of a property, please contact us for a free consultation.
47324 DOVE Court Shelby Twp, MI 48315 4834
Want to know what your home might be worth? Contact us for a FREE valuation!

Our team is ready to help you sell your home for the highest possible price ASAP
Key Details
Sold Price $647,000
Property Type Single Family Home
Sub Type Single Family
Listing Status Sold
Purchase Type For Sale
Square Footage 4,015 sqft
Price per Sqft $161
Subdivision Pheasant Run
MLS Listing ID 60064236
Sold Date 06/10/22
Style 1 1/2 Story
Bedrooms 4
Full Baths 2
Half Baths 1
Abv Grd Liv Area 4,015
Year Built 1994
Annual Tax Amount $5,962
Lot Size 0.590 Acres
Acres 0.59
Lot Dimensions 111.00X237.00
Property Description
**Showings start 4/5/22** Grand 4 bedroom, 2.5 bath split level nestled deep in subdivision on cul de sac. OVER 4,000SF OF LIVING SPACE! Two-story foyer leads to library & formal dining room. Newer kitchen offers custom cabinets w/ granite countertops, large island & built-in appliances. Dining nook opens to sun-drenched sunroom. Great room with vaulted ceiling and ornate fireplace for memorable gatherings. Spacious 1st floor master bedroom includes large walk-in closet and private bath. Three generously sized bedrooms, large bath and loft upstairs. First floor laundry with shower. Finished lower level with second kitchen, office area, roughed-in bath, and plenty of storage. Dual furnaces and C/A. Newer roof, windows & maintenance free exterior. Meticulously landscaped half-acre lot with multi-tiered paver patio & beautiful gazebo. Sprinkler system. Utica Schools. MAKE IT YOUR OWN!
Location
State MI
County Macomb
Area Shelby Twp (50007)
Rooms
Basement Finished
Interior
Hot Water Gas
Heating Forced Air
Cooling Central A/C
Fireplaces Type Gas Fireplace, Grt Rm Fireplace
Appliance Dishwasher, Dryer, Microwave, Range/Oven, Refrigerator, Washer
Exterior
Parking Features Attached Garage, Gar Door Opener, Side Loading Garage
Garage Spaces 3.0
Garage Description 23x32
Garage Yes
Building
Story 1 1/2 Story
Foundation Basement
Water Public Water
Architectural Style Contemporary, Other
Structure Type Brick,Vinyl Siding
Schools
School District Utica Community Schools
Others
Ownership Private
Energy Description Natural Gas
Acceptable Financing Conventional
Listing Terms Conventional
Financing Cash,Conventional
Read Less

Provided through IDX via MiRealSource. Courtesy of MiRealSource Shareholder. Copyright MiRealSource.
Bought with RE/MAX First




