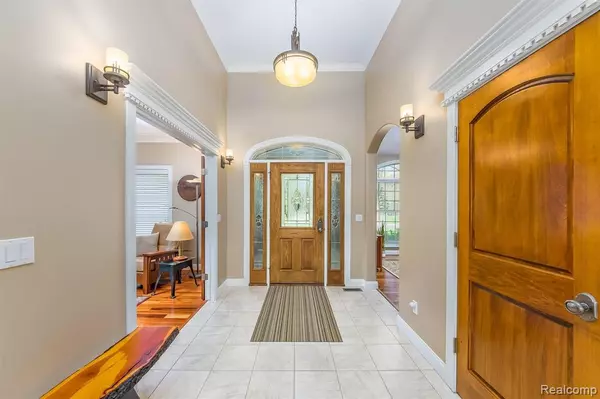For more information regarding the value of a property, please contact us for a free consultation.
616 MYSTIC WOODS Drive Howell, MI 48843 6301
Want to know what your home might be worth? Contact us for a FREE valuation!

Our team is ready to help you sell your home for the highest possible price ASAP
Key Details
Sold Price $680,000
Property Type Single Family Home
Sub Type Single Family
Listing Status Sold
Purchase Type For Sale
Square Footage 3,315 sqft
Price per Sqft $205
Subdivision Meadow View Estates Ii
MLS Listing ID 60095365
Sold Date 06/13/22
Style 1 1/2 Story
Bedrooms 4
Full Baths 2
Half Baths 1
Abv Grd Liv Area 3,315
Year Built 2006
Annual Tax Amount $7,574
Lot Size 0.800 Acres
Acres 0.8
Lot Dimensions 71x71x69x69x272x125x120
Property Description
Welcome to Meadow View Estates/Hartland's premiere community. This 3315 sq ft story and a half feels like home the moment you walk thru the front door into an impressive foyer with 12' ceilings. The great room features soaring ceilings, gas fireplace, custom built-ins, and large windows providing natural light. The kitchen features a large island, granite counters, a walk-in pantry, double ovens, gas cooktop and ample cabinetry for storage. The expansive eating area adjoins the kitchen and flows into a light filled 4 season room with a vaulted ceiling and wrapped in windows overlooking the beautiful nature filled backyard. The fabulous entry level primary suite includes a bathroom with double vanities, a jetted tub, shower with dual shower heads and walk-in closet. The office, dining room and laundry complete the entry level. 3 more bedrooms and a full bath await you upstairs and a daylight basement is ready to be finished. Community walking trails, Hartland Schools and so much more!
Location
State MI
County Livingston
Area Hartland Twp (47009)
Rooms
Basement Unfinished
Interior
Interior Features DSL Available
Hot Water Gas, Tankless Hot Water
Heating Forced Air
Cooling Ceiling Fan(s), Central A/C
Fireplaces Type FamRoom Fireplace, Gas Fireplace
Appliance Dishwasher, Disposal, Dryer, Microwave, Refrigerator, Washer
Exterior
Parking Features Attached Garage, Electric in Garage, Gar Door Opener, Side Loading Garage
Garage Spaces 3.0
Garage Description 35X21
Garage Yes
Building
Story 1 1/2 Story
Foundation Basement
Water Private Well
Architectural Style Contemporary
Structure Type Brick,Stone
Schools
School District Hartland Consolidated Schools
Others
Ownership Private
Assessment Amount $332
Energy Description Natural Gas
Acceptable Financing Conventional
Listing Terms Conventional
Financing Cash,Conventional
Read Less

Provided through IDX via MiRealSource. Courtesy of MiRealSource Shareholder. Copyright MiRealSource.
Bought with Preview Properties PC




