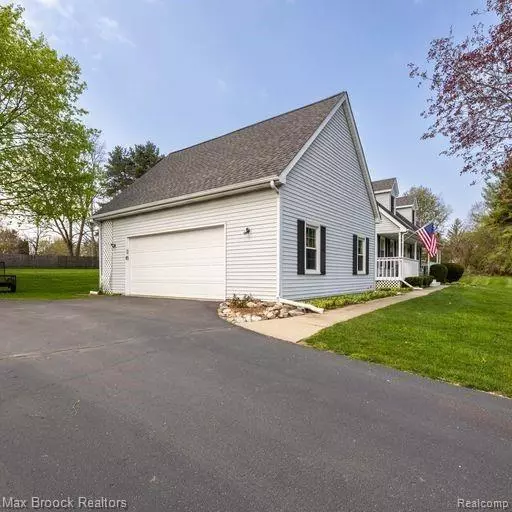For more information regarding the value of a property, please contact us for a free consultation.
6471 CHICKADEE Court Clarkston, MI 48346 2978
Want to know what your home might be worth? Contact us for a FREE valuation!

Our team is ready to help you sell your home for the highest possible price ASAP
Key Details
Sold Price $385,000
Property Type Single Family Home
Sub Type Single Family
Listing Status Sold
Purchase Type For Sale
Square Footage 1,900 sqft
Price per Sqft $202
Subdivision Chestnut Hill Farms No 1
MLS Listing ID 60095088
Sold Date 06/15/22
Style 2 Story
Bedrooms 3
Full Baths 2
Half Baths 1
Abv Grd Liv Area 1,900
Year Built 1986
Annual Tax Amount $2,939
Lot Size 0.890 Acres
Acres 0.89
Lot Dimensions 32 x 210 x 199 x 152 x 15
Property Description
**Clarkston Schools** Beautiful Cape Cod style family home in a sought after Chestnut Hills Farms Subdivision. Second level contains all three bedrooms and both full baths, including the Master Bedroom and Bath with WIC. All newer Windows on Second Level. First Level contains half bath, Laundry room, Kitchen with open Dining Room, Living room, Foyer, and Office/Study. Hardwood floors throughout Kitchen and Dining Room. All newer Stainless Steel Appliances. Granite Countertops. All newer carpet. Walk out the Patio door of the living room to your secluded wood deck where you can enjoy the spacious yard (Largest lot in Subdivision). 2.5 Car Garage is completely finished with work shop bench and cabinets. Just minutes from downtown Clarkston, Clarkston Elementary, and Clarkston Junior High with walking/bike access from neighborhood. Come check out your new Family Home! Open House Sunday 5/15 from 11am-1pm Buyers agent to verify all measurements. Agent is related to seller.
Location
State MI
County Oakland
Area Independence Twp (63081)
Rooms
Basement Partially Finished
Interior
Interior Features Cable/Internet Avail., DSL Available
Hot Water Gas
Heating Forced Air
Cooling Central A/C
Fireplaces Type FamRoom Fireplace, Natural Fireplace
Appliance Disposal, Freezer, Microwave, Range/Oven
Exterior
Parking Features Attached Garage, Electric in Garage, Gar Door Opener, Side Loading Garage, Workshop, Direct Access
Garage Spaces 2.5
Garage Yes
Building
Story 2 Story
Foundation Basement
Water Private Well
Architectural Style Cape Cod
Structure Type Vinyl Siding
Schools
School District Clarkston Comm School District
Others
HOA Fee Include Snow Removal
Ownership Private
Energy Description Natural Gas
Acceptable Financing Conventional
Listing Terms Conventional
Financing Cash,Conventional
Read Less

Provided through IDX via MiRealSource. Courtesy of MiRealSource Shareholder. Copyright MiRealSource.
Bought with REALTEAM Real Estate




