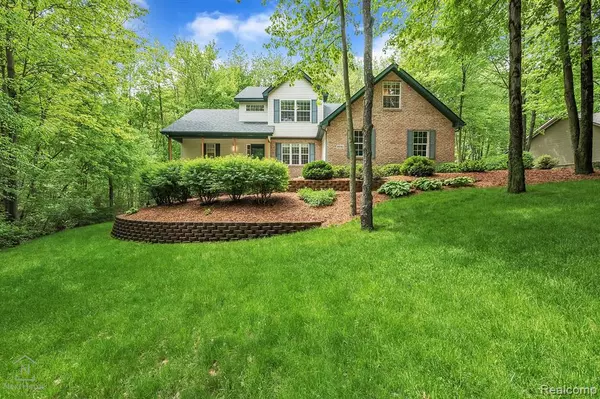For more information regarding the value of a property, please contact us for a free consultation.
2041 MOORLANDS VW Howell, MI 48855 6434
Want to know what your home might be worth? Contact us for a FREE valuation!

Our team is ready to help you sell your home for the highest possible price ASAP
Key Details
Sold Price $490,000
Property Type Single Family Home
Sub Type Single Family
Listing Status Sold
Purchase Type For Sale
Square Footage 2,300 sqft
Price per Sqft $213
Subdivision Moorlands Condo
MLS Listing ID 60099262
Sold Date 06/30/22
Style 2 Story
Bedrooms 5
Full Baths 3
Half Baths 1
Abv Grd Liv Area 2,300
Year Built 1999
Annual Tax Amount $2,892
Lot Size 0.640 Acres
Acres 0.64
Lot Dimensions 161x87x238x212
Property Description
Highest and best due 5/31 at 10am. This house will not disappoint with its Impeccable taste and spotless rooms. 2041 Moorlands View has 5 bedrooms. First-floor master suite complete with walk in closet and a 5 piece bath and whirlpool tub, automatic blinds. 2 story cathedral foyer and family room. Oversized windows bring in lots of summertime light. Come cook up a storm in the gorgeous eat in kitchen and separate formal dining room. Soft close cabinets, pull out drawers, tons of storage, stainless steel appliances, oversized sink, loads of counter space. 3 good sized bedrooms upstairs all with large closets, full bath and an extra bonus bedroom with closet and separate office. Walkout basement is fully finished and also contains a second entertainment space, separate play area, wet bar, extra office spot, full updated bath, large canning/ wine cold room. Yard is a wooded oasis. Lush and green in the summer, colorful in the fall, sneak peeks of wildlife.
Location
State MI
County Livingston
Area Oceola Twp (47013)
Rooms
Basement Finished, Walk Out
Interior
Hot Water Gas
Heating Forced Air
Cooling Ceiling Fan(s), Central A/C
Fireplaces Type FamRoom Fireplace, Gas Fireplace
Appliance Dishwasher, Disposal, Freezer, Microwave, Range/Oven, Refrigerator
Exterior
Parking Features Attached Garage, Electric in Garage, Gar Door Opener, Side Loading Garage, Direct Access
Garage Spaces 2.0
Garage Yes
Building
Story 2 Story
Foundation Basement
Water Private Well
Architectural Style Cape Cod
Structure Type Brick,Vinyl Siding
Schools
School District Howell Public Schools
Others
HOA Fee Include Maintenance Grounds,Snow Removal,Trash Removal
Ownership Private
Assessment Amount $2
Energy Description Natural Gas
Acceptable Financing Conventional
Listing Terms Conventional
Financing Cash,Conventional,FHA,VA
Read Less

Provided through IDX via MiRealSource. Courtesy of MiRealSource Shareholder. Copyright MiRealSource.
Bought with The Charles Reinhart Company


