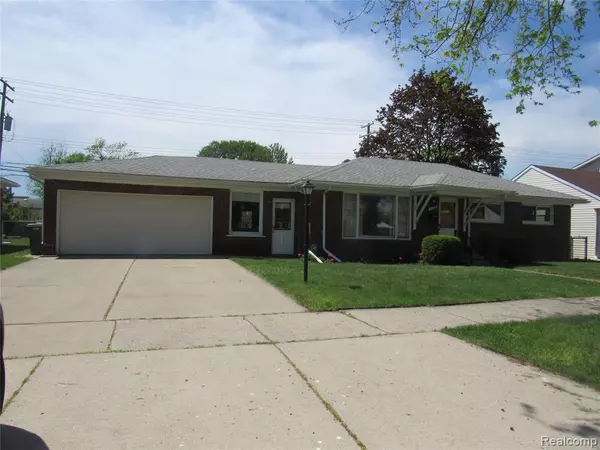For more information regarding the value of a property, please contact us for a free consultation.
14212 TRENTON Road Southgate, MI 48195 1996
Want to know what your home might be worth? Contact us for a FREE valuation!

Our team is ready to help you sell your home for the highest possible price ASAP
Key Details
Sold Price $197,000
Property Type Single Family Home
Sub Type Single Family
Listing Status Sold
Purchase Type For Sale
Square Footage 1,312 sqft
Price per Sqft $150
Subdivision Dix Eureka Park Sub
MLS Listing ID 60097429
Sold Date 06/24/22
Style 1 Story
Bedrooms 3
Full Baths 2
Abv Grd Liv Area 1,312
Year Built 1955
Annual Tax Amount $3,110
Lot Size 7,840 Sqft
Acres 0.18
Lot Dimensions 80.00X100.00
Property Description
LOOK NO FURTHER, PRIDE OF OWNERSHIP is displayed in this 1312' sq ft all brick original owner Ranch which features three spacious bedrooms, 2 full baths, attached garage with direct access into the spacious carpeted breezeway. The eclectic kitchen and spacious nook boast brand new flooring installed last week, The Large living room with built in shelves and large windows, Hallway and bedrooms all have original hardwood floors that are in Great condition. The full finished basement has a bar area, full bath, a gas fireplace with brick surround and a slate hearth. All appliances stay, New dimensional roof in 2017, Large covered back patio for all of your entertaining needs, The concrete driveway is in great condition and will fit 4-6 cars. The 80 x 100 ft lot offers a great curb appeal and lots of room in the backyard for the summer gatherings, A/C and so much more! Thank you for your interest in my listing, all room sizes are approx! SOLD AS IS! Buyer responsible for city repairs.
Location
State MI
County Wayne
Area Southgate (82146)
Rooms
Basement Finished
Interior
Interior Features Cable/Internet Avail., DSL Available
Hot Water Gas
Heating Forced Air
Cooling Ceiling Fan(s), Central A/C
Fireplaces Type Basement Fireplace, Gas Fireplace
Appliance Dishwasher, Disposal, Dryer, Microwave, Range/Oven, Refrigerator, Washer
Exterior
Parking Features Attached Garage, Electric in Garage, Gar Door Opener, Direct Access
Garage Spaces 2.0
Garage Description 20x20
Garage Yes
Building
Story 1 Story
Foundation Basement
Water Public Water
Architectural Style Ranch
Structure Type Brick
Schools
School District Southgate Community School District
Others
Ownership Private
Energy Description Natural Gas
Acceptable Financing Conventional
Listing Terms Conventional
Financing Cash,Conventional,FHA
Read Less

Provided through IDX via MiRealSource. Courtesy of MiRealSource Shareholder. Copyright MiRealSource.
Bought with Elite Realty




