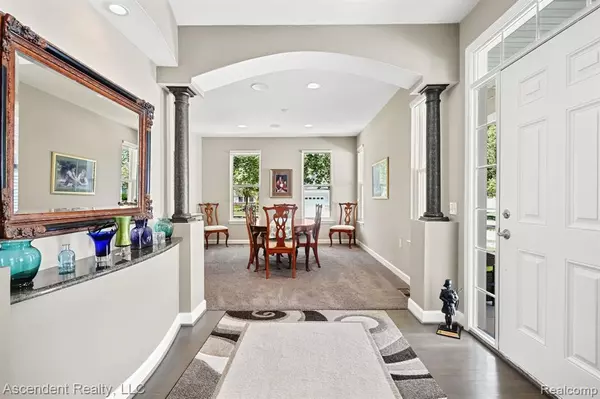For more information regarding the value of a property, please contact us for a free consultation.
4027 HILLSDALE Drive Auburn Hills, MI 48326 4305
Want to know what your home might be worth? Contact us for a FREE valuation!

Our team is ready to help you sell your home for the highest possible price ASAP
Key Details
Sold Price $495,000
Property Type Condo
Sub Type Condominium
Listing Status Sold
Purchase Type For Sale
Square Footage 1,824 sqft
Price per Sqft $271
Subdivision Heritage In The Hills Occpn 1133
MLS Listing ID 60112934
Sold Date 07/21/22
Style 1 Story
Bedrooms 3
Full Baths 2
Abv Grd Liv Area 1,824
Year Built 2003
Annual Tax Amount $3,383
Property Description
Enjoy resort-like living in the highly sought Heritage in the Hills, 55+ gated community! This beautifully renovated ranch home boasts an open concept floor plan for living and entertaining and has three bedrooms and two full bathrooms and a partially finished lower level. Over $100,000 in updates and renovation work have taken place since the Sellers purchased this home. Updates include opening/removing walls to create a truly open concept floor plan, kitchen renovation that features a very large chefs prep island with snack bar seating that can accommodate up to eight people, granite counter tops, hardwood flooring, stainless steel appliances, light fixtures and plumbing fixtures. Additional updates include both full bathrooms, family room with perimeter hardwood flooring, custom fireplace mantle, exposed aggregate front walk, exposed aggregate two-tiered patio with Marygrove automated retractable awning and a 30 year roof was installed in 2021 that includes a transferable warranty. All window and sliding door glass was replaced in 2015. There is a central vacuum system and built in speakers with separate volume controls in the living/dining rm and the kitchen. The partially finished lower level is being used as an office with built in desk w/ granite counter and wall cabinets and also includes large cedar closet. The unfinished areas of the basement provides abundant space for both storage and additional finished living space and bath prep. Irrigation water use is metered separately from the domestic water. The rear yard is situated in an area where there is extra space between homes, affording the patio area a certain level of privacy. Residents enjoy access to the 7000 square-foot clubhouse for socializing and scheduled events, as well as many health and fitness amenities such as an outdoor pool, hot tub, tennis courts, fitness center and numerous walking trails nearby. There are too many individual updates to list here. Ask for a full list of notable features. Seller requires occupancy to October 1st.
Location
State MI
County Oakland
Area Auburn Hills (63141)
Rooms
Basement Partially Finished
Interior
Interior Features Cable/Internet Avail., DSL Available, Spa/Jetted Tub
Hot Water Gas
Heating Forced Air
Cooling Ceiling Fan(s), Central A/C
Fireplaces Type FamRoom Fireplace, Gas Fireplace
Appliance Dishwasher, Disposal, Dryer, Microwave, Range/Oven, Refrigerator, Washer
Exterior
Parking Features Attached Garage, Electric in Garage, Gar Door Opener, Direct Access
Garage Spaces 2.0
Garage Description 21X20
Amenities Available Club House, Exercise/Facility Room, Gate House, Private Entry, 55+ Community
Garage Yes
Building
Story 1 Story
Foundation Basement
Water Public Water
Architectural Style Ranch
Structure Type Brick,Vinyl Siding
Schools
School District Pontiac City School District
Others
HOA Fee Include Maintenance Grounds,Snow Removal,Trash Removal,Club House Included
Ownership Private
Assessment Amount $3
Energy Description Natural Gas
Acceptable Financing Cash
Listing Terms Cash
Financing Cash,Conventional
Pets Allowed Cats Allowed, Dogs Allowed, Number Limit
Read Less

Provided through IDX via MiRealSource. Courtesy of MiRealSource Shareholder. Copyright MiRealSource.
Bought with Real Estate One-Troy




