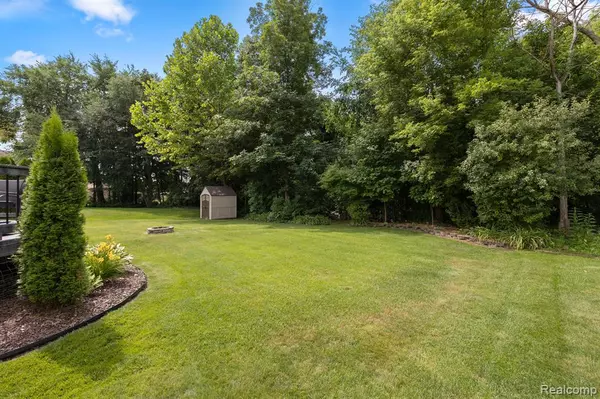For more information regarding the value of a property, please contact us for a free consultation.
46807 Springhill Drive Shelby Twp, MI 48317 4070
Want to know what your home might be worth? Contact us for a FREE valuation!

Our team is ready to help you sell your home for the highest possible price ASAP
Key Details
Sold Price $390,000
Property Type Single Family Home
Sub Type Single Family
Listing Status Sold
Purchase Type For Sale
Square Footage 1,636 sqft
Price per Sqft $238
Subdivision Springhill
MLS Listing ID 60115296
Sold Date 08/04/22
Style 1 Story
Bedrooms 3
Full Baths 2
Half Baths 1
Abv Grd Liv Area 1,636
Year Built 1990
Annual Tax Amount $2,922
Lot Size 8,276 Sqft
Acres 0.19
Lot Dimensions 72.00 x 106.00
Property Description
If you're looking for a TRULY move-in ready home, this is IT. This home has been lovingly maintained and updated with almost too many improvements to list! This great room ranch features a new roof and siding (2019), Furnace & AC + duct cleaning (2022), Wallside Windows with a 35 year transferable warranty (2007), Updated kitchen (2017), Pergo flooring throughout living spaces (2019), Rear blinds (2019), Garage Floor epoxy (2022), Sump pump (2020), updated bathrooms (2019), bedroom carpeting, landscaping, some new closet doors & shelving, fresh paint including trim throughout, sump pump (2020), trex deck, grill and fireplace. All appliances have been updated between 2011 and 2019 and are included in sale! In addition to these and more updates, the home features three spacious bedrooms including master with ensuite, large first floor laundry, partially finished basement, and a large, private backyard. Home backs to wooded land with ample wildlife for added privacy. Attic above the garage has some finished flooring for added storage. This home is truly stunning!
Location
State MI
County Macomb
Area Shelby Twp (50007)
Rooms
Basement Partially Finished
Interior
Interior Features Cable/Internet Avail., DSL Available
Hot Water Gas
Heating Forced Air
Cooling Ceiling Fan(s), Central A/C
Fireplaces Type Gas Fireplace, Grt Rm Fireplace
Appliance Dishwasher, Disposal, Dryer, Microwave, Range/Oven, Refrigerator, Washer
Exterior
Parking Features Attached Garage, Electric in Garage, Gar Door Opener
Garage Spaces 2.0
Garage Yes
Building
Story 1 Story
Foundation Basement
Water Public Water
Architectural Style Ranch
Structure Type Brick
Schools
School District Utica Community Schools
Others
HOA Fee Include Maintenance Grounds,Snow Removal
Ownership Private
Energy Description Natural Gas
Acceptable Financing Conventional
Listing Terms Conventional
Financing Cash,Conventional,FHA,VA
Read Less

Provided through IDX via MiRealSource. Courtesy of MiRealSource Shareholder. Copyright MiRealSource.
Bought with EXP Realty LLC




