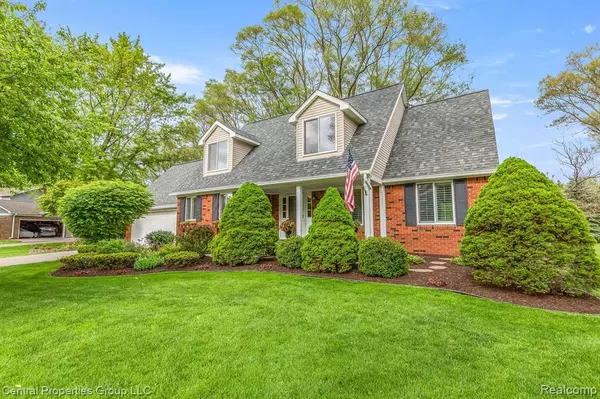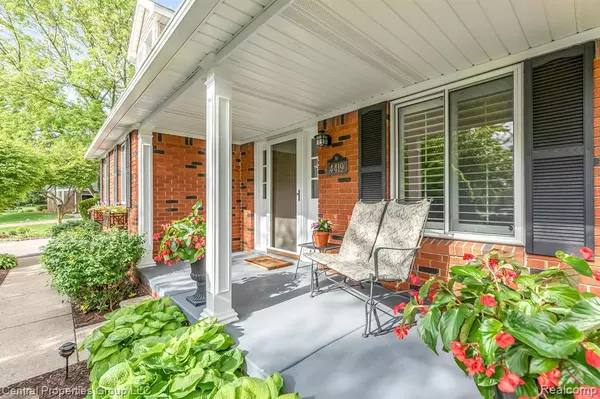For more information regarding the value of a property, please contact us for a free consultation.
4419 ELDERBERRY Drive Brighton, MI 48114 8621
Want to know what your home might be worth? Contact us for a FREE valuation!

Our team is ready to help you sell your home for the highest possible price ASAP
Key Details
Sold Price $520,000
Property Type Single Family Home
Sub Type Single Family
Listing Status Sold
Purchase Type For Sale
Square Footage 2,350 sqft
Price per Sqft $221
Subdivision Pleasant Valley Estates
MLS Listing ID 60109773
Sold Date 08/11/22
Style 2 Story
Bedrooms 4
Full Baths 2
Half Baths 2
Abv Grd Liv Area 2,350
Year Built 1977
Annual Tax Amount $2,592
Lot Size 0.870 Acres
Acres 0.87
Lot Dimensions 193.00 x 196.00
Property Description
Meticulously maintained 4 bedroom Cape Cod on a beautifully landscaped 1 acre lot in a quiet subdivision. This family home has great features & includes many upgrades inside and out. Welcome home to your covered front porch or enjoy the tranquility of the beautiful fieldstone fireplace, hearth, & custom mantel. Extensive crown moldings, California closets, Master suite w/walk-in closet. New Furnace, A/C, Whole house generator, electrical service panel (all 2020) New asphalt driveway (2017). Newer roof (2014) Incredible lower level offers additional entertainment space. Close to shopping, restaurants, Metro parks, downtown Brighton & expressway access. Award winning Brighton Schools. Wonderful neighbors. Showings Start Wednesday June 29th.
Location
State MI
County Livingston
Area Brighton Twp (47001)
Rooms
Basement Partially Finished
Interior
Interior Features Cable/Internet Avail.
Hot Water Gas
Heating Forced Air
Cooling Ceiling Fan(s), Central A/C
Fireplaces Type FamRoom Fireplace, Natural Fireplace
Appliance Dishwasher, Disposal, Microwave, Range/Oven, Refrigerator
Exterior
Parking Features Attached Garage, Electric in Garage, Gar Door Opener
Garage Spaces 2.5
Garage Description 23x21
Garage Yes
Building
Story 2 Story
Foundation Basement
Water Private Well
Architectural Style Cape Cod
Structure Type Aluminum,Brick
Schools
School District Brighton Area Schools
Others
Ownership Private
Energy Description Natural Gas
Acceptable Financing Conventional
Listing Terms Conventional
Financing Cash,Conventional,FHA
Read Less

Provided through IDX via MiRealSource. Courtesy of MiRealSource Shareholder. Copyright MiRealSource.
Bought with KW Realty Livingston




