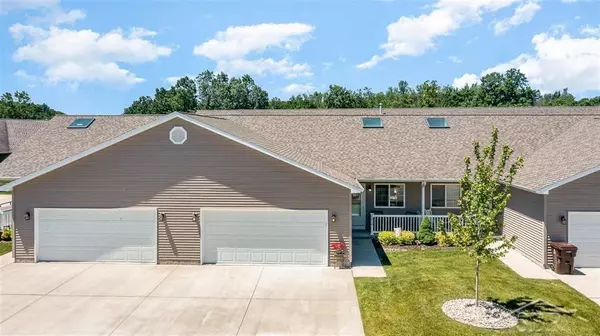For more information regarding the value of a property, please contact us for a free consultation.
2816 Meadowwood Street Mount Pleasant, MI 48858-0000
Want to know what your home might be worth? Contact us for a FREE valuation!

Our team is ready to help you sell your home for the highest possible price ASAP
Key Details
Sold Price $210,000
Property Type Condo
Sub Type Condominium
Listing Status Sold
Purchase Type For Sale
Square Footage 1,124 sqft
Price per Sqft $186
Subdivision Oak Meadows Condominium
MLS Listing ID 50079469
Sold Date 08/12/22
Style Condo/Ranch 1st Flr
Bedrooms 2
Full Baths 3
Abv Grd Liv Area 1,124
Year Built 2014
Annual Tax Amount $2,077
Tax Year 2021
Lot Dimensions CONDO
Property Description
UPSCALE CONDO LIFE in the desirable Oak Meadows II neighborhood! An attached over-sized 2 car garage with new epoxy flooring welcomes you home to this updated 2 bedroom, 3 full bath ranch style condo which boasts over 2,000 sq ft of finished living space with an unbeatable floor plan! The ideal open concept living space showcases a glorious vaulted living room with large sky light offering an abundance of natural light, a spacious dining room, and a newly updated kitchen with natural quartz countertops, new soft-close cabinets with pull out shelves, gas stove, and stainless steel appliances. Also found on the main level are 2 spacious bedrooms, updated bathrooms, a primary en-suite and walk-in closet, as well as a dedicated main floor laundry room. The full finished lower level offers a huge family room with egress window great for spreading out. There is a wet bar for entertaining, a third full bathroom, and a craftsman's workshop with new epoxy floor! There is plenty of storage with large closets throughout and attic storage in the garage. This turnkey condo is tastefully updated and move-in ready! Don't delay! Schedule your showing of 2816 Meadow Wood Street TODAY!
Location
State MI
County Isabella
Area Union Twp (37014)
Zoning Residential
Rooms
Basement Finished, Full, Poured
Interior
Interior Features Cathedral/Vaulted Ceiling, Sump Pump, Skylights
Hot Water Electric
Heating Forced Air
Cooling Central A/C
Appliance Dishwasher, Microwave, Range/Oven, Refrigerator, Water Softener - Owned
Exterior
Parking Features Attached Garage, Electric in Garage, Gar Door Opener
Garage Spaces 2.0
Garage Yes
Building
Story Condo/Ranch 1st Flr
Foundation Basement
Water Public Water
Architectural Style Ranch
Structure Type Vinyl Siding
Schools
School District Mt Pleasant City School District
Others
HOA Fee Include Maintenance Grounds,Snow Removal
Ownership Private
SqFt Source Estimated
Energy Description Natural Gas
Acceptable Financing Conventional
Listing Terms Conventional
Financing Cash,Conventional,FHA,VA
Pets Allowed Call for Pet Restrictions, Cats Allowed, Dogs Allowed
Read Less

Provided through IDX via MiRealSource. Courtesy of MiRealSource Shareholder. Copyright MiRealSource.
Bought with FIVE STAR REAL ESTATE - MT. PLEASANT




