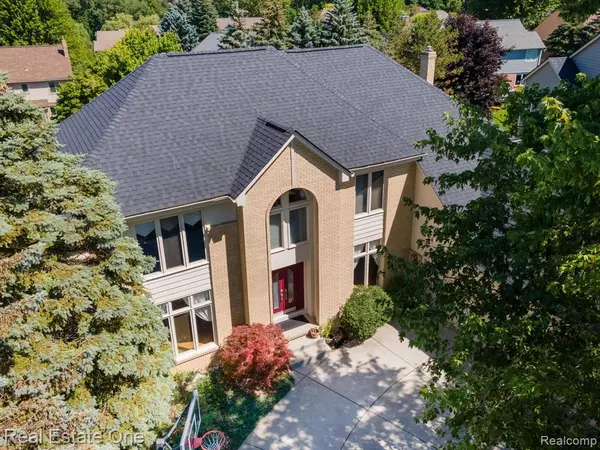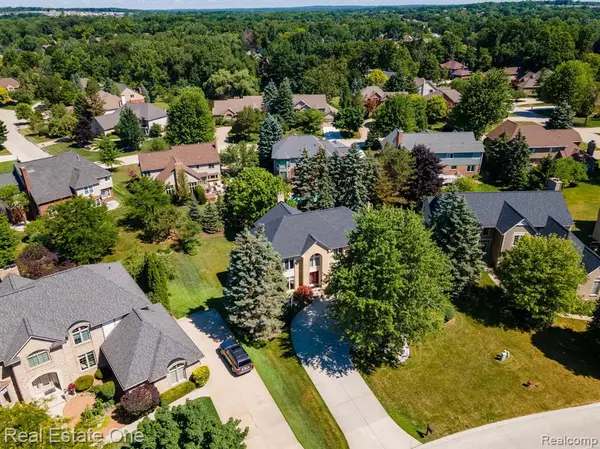For more information regarding the value of a property, please contact us for a free consultation.
3620 AYNSLEY Drive Rochester Hills, MI 48306 3782
Want to know what your home might be worth? Contact us for a FREE valuation!

Our team is ready to help you sell your home for the highest possible price ASAP
Key Details
Sold Price $610,000
Property Type Single Family Home
Sub Type Single Family
Listing Status Sold
Purchase Type For Sale
Square Footage 3,419 sqft
Price per Sqft $178
Subdivision Thornridge Sub No 6
MLS Listing ID 60117402
Sold Date 08/16/22
Style 2 Story
Bedrooms 4
Full Baths 3
Half Baths 1
Abv Grd Liv Area 3,419
Year Built 1991
Annual Tax Amount $5,777
Lot Size 0.320 Acres
Acres 0.32
Lot Dimensions 75.00 x 143.00
Property Description
** FANTASTIC BRICK CONTEMPORARY ** w/Finished WALK-OUT Lower Level boasting over 5,300 square feet of living space - perfectly located in one of Rochester's premier communities "Thornridge" with BLUE RIBBON - TOP RATED - ROCHESTER SCHOOLS: Musson Elementary, Van Hoosen Middle, Rochester Adams High School *** Home features a spacious 2-Story Great Room w/fabulous Wet Bar perfect for Endless Entertaining, plus both a Living and Dining room. Enjoy a Bright and Light 'refreshed' Kitchen w/Shaker Cabinetry, Granite Counters, SS Appliances, Center Island, and HUGE walk-in Pantry (currently used as a Mudroom/Storage Room),plus a granite accented Powder Room and FF Laundry. UPSTAIRS: An AMAZING Master Bedroom Suite w/vaulted ceilings, new wood floors, sitting area, and a brand NEW 2021 Stunning Bathroom Suite - reminiscent of a 'Spa Retreat' complete with stand-alone Soaker Tub, Euro Shower, Dual Vanities, Heated Towel Rack, and (2) Spacious Walk-In Closets. Discover (3) large additional bedrooms and a second Completely Remodeled Full Bath (2021) w/Dual Vanities, Euro Shower, and Ceramic Tiles. Don't Miss the FINISHED WALKOUT BASEMENT - sporting an expansive Family Room w/Gas Fireplace, Private Office, Full Bath, In-Law Suite (or 5th Bedroom), Recreation Area plus the lower level is prepped for a second Kitchen w/Dining area. OUTSIDE: Find a Professional Landscaped Yard w/Deck and Full Patio, plus THREE CAR GARGE ** UPDATES INCLUDE - NEW ROOF (22), GARAGE DOORS (21), BATHROOMS (21), HVAC (10) – CALL FOR A FULL LIST OF IMPROVEMENTS on this this well maintained home! ** PERFECTLY LOCATED - CLOSE TO EVERYTHING! ** BATVAI
Location
State MI
County Oakland
Area Rochester Hills (63151)
Rooms
Basement Finished, Walk Out
Interior
Hot Water Gas
Heating Forced Air
Cooling Central A/C
Fireplaces Type Basement Fireplace, Grt Rm Fireplace
Appliance Disposal
Exterior
Parking Features Attached Garage, Electric in Garage, Gar Door Opener, Side Loading Garage
Garage Spaces 3.0
Garage Yes
Building
Story 2 Story
Foundation Basement
Water Public Water
Architectural Style Colonial, Contemporary
Structure Type Brick
Schools
School District Rochester Community School District
Others
Ownership Private
Assessment Amount $5
Energy Description Natural Gas
Acceptable Financing Conventional
Listing Terms Conventional
Financing Cash,Conventional,FHA,VA
Read Less

Provided through IDX via MiRealSource. Courtesy of MiRealSource Shareholder. Copyright MiRealSource.
Bought with North & Company Realtors




