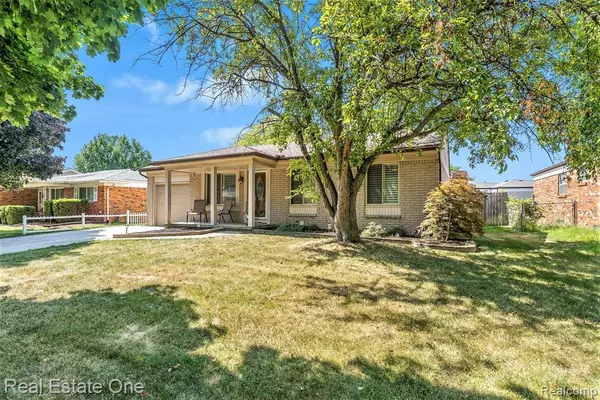For more information regarding the value of a property, please contact us for a free consultation.
14052 Peterboro Drive Sterling Heights, MI 48313 2732
Want to know what your home might be worth? Contact us for a FREE valuation!

Our team is ready to help you sell your home for the highest possible price ASAP
Key Details
Sold Price $275,000
Property Type Single Family Home
Sub Type Single Family
Listing Status Sold
Purchase Type For Sale
Square Footage 1,285 sqft
Price per Sqft $214
Subdivision Brookline
MLS Listing ID 60119217
Sold Date 09/06/22
Style 1 Story
Bedrooms 3
Full Baths 2
Abv Grd Liv Area 1,285
Year Built 1983
Annual Tax Amount $2,572
Lot Size 7,405 Sqft
Acres 0.17
Lot Dimensions 65.00 x 115.00
Property Description
Be Ready to Be Impressed by This Gorgeous Move In Ready 3 Bedroom, 2 Full Bath Brick Ranch w/Finished Basement and Attached 1 Car Garage. Completely Updated w/High Quality Finishes Throughout! The Brick Exterior Offers Maintenance-Free Living with the Enjoyment of a Fenced in Backyard w/Large Playscape and Brick Paver Concrete Patio. Upon Entry, You Are Welcomed with An Open Concept Layout and Lots of Natural Sunlight. The Large Great Room Features a Vaulted Ceiling with Stunning Luxury Wood Look Vinyl Floors and Recessed Lighting Flowing into the Spacious Kitchen with 42†Cabinetry, Granite Countertops and SS Appliances Open to the Breakfast Nook. Convenient Spacious 1st Floor Laundry Room with Lots of Storage and Prep Area. 2nd Full Bath with Fully Tiled Stand Up Shower and Granite Countertop. 3 Spacious Bedrooms where 3rd Bedroom can Serve as a Den/Flex Room with Double Door Entry. Finished Basement w/Large Rec. Area, Storage & Workstation. Highly Acclaimed Utica Schools! Conveniently Located Close to Shopping, Dining and Schools! BATVAI
Location
State MI
County Macomb
Area Sterling Heights (50012)
Rooms
Basement Finished
Interior
Interior Features Cable/Internet Avail., DSL Available
Hot Water Gas
Heating Forced Air
Cooling Ceiling Fan(s), Central A/C
Appliance Dishwasher, Disposal, Dryer, Microwave, Range/Oven, Refrigerator, Washer
Exterior
Parking Features Attached Garage, Electric in Garage, Gar Door Opener
Garage Spaces 1.0
Garage Yes
Building
Story 1 Story
Foundation Basement
Water Public Water
Architectural Style Ranch
Structure Type Brick
Schools
School District Utica Community Schools
Others
Ownership Private
Energy Description Natural Gas
Acceptable Financing Conventional
Listing Terms Conventional
Financing Cash,Conventional
Read Less

Provided through IDX via MiRealSource. Courtesy of MiRealSource Shareholder. Copyright MiRealSource.
Bought with Century 21 Town & Country Clinton
GET MORE INFORMATION





