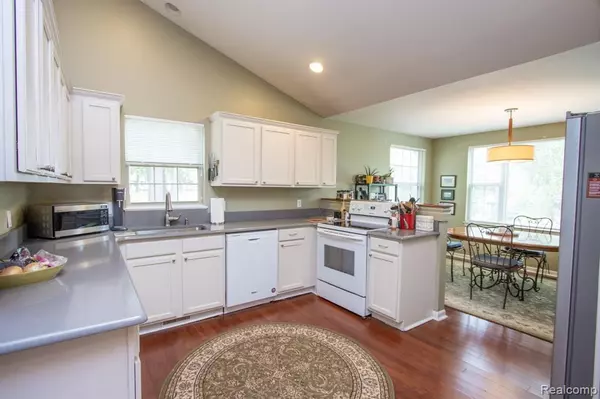For more information regarding the value of a property, please contact us for a free consultation.
1120 BUTLER Boulevard Howell, MI 48843 1302
Want to know what your home might be worth? Contact us for a FREE valuation!

Our team is ready to help you sell your home for the highest possible price ASAP
Key Details
Sold Price $384,900
Property Type Single Family Home
Sub Type Single Family
Listing Status Sold
Purchase Type For Sale
Square Footage 2,200 sqft
Price per Sqft $174
Subdivision Oakwoods Country Club
MLS Listing ID 60116584
Sold Date 09/13/22
Style 1 Story
Bedrooms 3
Full Baths 2
Abv Grd Liv Area 2,200
Year Built 2001
Annual Tax Amount $3,171
Lot Size 0.290 Acres
Acres 0.29
Lot Dimensions 96.00 x 130.00
Property Description
Welcome home to this picturesque setting in Howell! This beautiful ranch home is situated on a quiet cul-de-sac adjoining a large grassy park. You will love the views of Thompson Lake from the kitchen table! You'll enjoy a wooded view from the beautiful 4 seasons room in the back of the house that the homeowner added. This ranch home offers 3 bedrooms with the option to make the den a 4th bedroom, 2 bathrooms and a spacious 3 car garage. You'll appreciate the flow of the home which allows for easy entertaining from the kitchen to the living room and continuing onto the 4 seasons room. If you desire more space, the possibilities are endless in the large unfinished basement. The basement has an entry point from the exterior of the home which allows for ease in and out while finishing it, once finished and even makes for a wonderful private entry if you so choose to turn it into a mother-in-law suite! The neighborhood enjoys two points of access to Thompson Lake which easily allows you to drop in your kayak, paddle board or step in to swim. Schedule your showing today--this home won't last long! Updates: Fridge and dishwasher 1 1/2 years old, Quartz Countertops in kitchen & Kitchen Sink 6 months old
Location
State MI
County Livingston
Area Oceola Twp (47013)
Rooms
Basement Outside Entrance, Unfinished
Interior
Heating Baseboard, Forced Air
Cooling Ceiling Fan(s), Central A/C
Appliance Dishwasher, Dryer, Microwave, Range/Oven, Refrigerator, Washer
Exterior
Parking Features Attached Garage
Garage Spaces 3.0
Garage Yes
Building
Story 1 Story
Foundation Basement
Water Public Water
Architectural Style Ranch
Structure Type Brick,Wood
Schools
School District Howell Public Schools
Others
HOA Fee Include Maintenance Grounds,Snow Removal
Ownership Private
Energy Description Natural Gas
Acceptable Financing Conventional
Listing Terms Conventional
Financing Cash,Conventional,FHA,VA
Read Less

Provided through IDX via MiRealSource. Courtesy of MiRealSource Shareholder. Copyright MiRealSource.
Bought with RE/MAX Platinum




