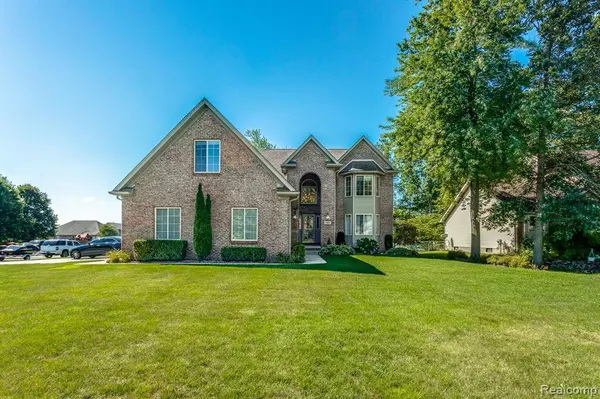For more information regarding the value of a property, please contact us for a free consultation.
4851 LORWOOD Drive Kimball, MI 48074 1548
Want to know what your home might be worth? Contact us for a FREE valuation!

Our team is ready to help you sell your home for the highest possible price ASAP
Key Details
Sold Price $370,000
Property Type Single Family Home
Sub Type Single Family
Listing Status Sold
Purchase Type For Sale
Square Footage 2,679 sqft
Price per Sqft $138
Subdivision Castlewood Estates Sub
MLS Listing ID 60129380
Sold Date 09/16/22
Style 2 Story
Bedrooms 4
Full Baths 2
Half Baths 1
Abv Grd Liv Area 2,679
Year Built 2001
Annual Tax Amount $498
Lot Size 0.390 Acres
Acres 0.39
Lot Dimensions 100.60 x 170.00
Property Description
***Professional Photos and walk through video to come This elegant home did not cut any corners. After entering the grand foyer you will find, high end laminate and tile throughout the home, all new LED lighting, updated electrical and outlets. Seller had Air Ducts and flooring professionally cleaned. Home freshly painted and new 6 panel interior doors throughout. Enjoy the recently updated kitchen with soft close cabinets, custom backsplash, deep sink, granite counters, and a 6 burner Z-Line Chef stove and hood. Also, granite counters in main floor laundry. If the main floor is not enough, enjoy the custom built game room in the basement with tile flooring, dry walled and insulated with built in sound system and small fridge. New Sump pump. Lastly, sit outside on your 41x21 stamped concrete patio that host a small privacy fence for entertaining, or enjoy fresh fruit from the tree's planted on this spacious corner lot. Tiffany Lamp and Pool table negotiable, Vorex 4K Ultra Home security system stays. Excluded are T.V Mount, Washer and Dryer Buyer to verify all information
Location
State MI
County St. Clair
Area Kimball Twp (74040)
Rooms
Basement Finished
Interior
Heating Forced Air
Fireplaces Type Gas Fireplace, Grt Rm Fireplace
Exterior
Parking Features Attached Garage
Garage Spaces 2.0
Garage Yes
Building
Story 2 Story
Foundation Basement
Water Public Water
Architectural Style Colonial
Structure Type Brick,Vinyl Siding
Schools
School District Port Huron Area School District
Others
Ownership Private
Assessment Amount $496
Energy Description Natural Gas
Acceptable Financing Conventional
Listing Terms Conventional
Financing Cash,Conventional,FHA,VA
Read Less

Provided through IDX via MiRealSource. Courtesy of MiRealSource Shareholder. Copyright MiRealSource.
Bought with O'Connor Realty, Inc




