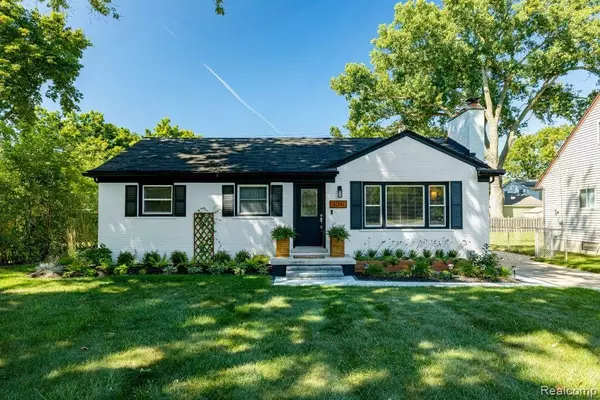For more information regarding the value of a property, please contact us for a free consultation.
9041 S MAIN Street Plymouth, MI 48170 4116
Want to know what your home might be worth? Contact us for a FREE valuation!

Our team is ready to help you sell your home for the highest possible price ASAP
Key Details
Sold Price $340,000
Property Type Single Family Home
Sub Type Single Family
Listing Status Sold
Purchase Type For Sale
Square Footage 1,020 sqft
Price per Sqft $333
Subdivision Palmer Acres Sub
MLS Listing ID 60134850
Sold Date 09/20/22
Style 1 Story
Bedrooms 4
Full Baths 2
Abv Grd Liv Area 1,020
Year Built 1954
Annual Tax Amount $3,031
Lot Size 10,018 Sqft
Acres 0.23
Lot Dimensions 66.00 x 151.00
Property Description
Say hello to one of the most adorable ranch homes in Plymouth Township located less than 1 mile from downtown! This meticulously maintained home boasts stunning curb appeal with a fresh and trendy exterior paint job that was just completed last year! Additionally, you can't miss the new brick paver walkway to the front door, adorable cedar planter boxes, and all new front landscaping as you enter into the home. Once you walk through the front door, you'll be just as delighted to see what's inside of the home as you were pulling up to the driveway! You'll find that the interior of this home is very spacious once you're inside. As you walk into the house, you'll enter the stylish living room space to be greeted by lots of natural light from the big front window, a pretty natural fireplace where you can cozy up to fires in the winter, and a open-concept sight line to the kitchen nook! As you walk through to the kitchen you'll be pleased to see that the kitchen has also been renovated with shaker style cabinets, subway tile backsplash, hardwood floors, and stylish gray granite countertops. Head down the hallway to find that the bedrooms are all ample-sized and the main floor bathroom has been updated with beautiful white tiling and trendy accents throughout. After touring the main floor, you'll be surprised to find that the basement has also been fully remodeled which provided you with an additional 1,000 sq ft of beautiful living space - not to mention a 4th bedroom and 2nd full bathroom! All of this plus a spacious fenced in backyard will make this home one that you will not want to miss!
Location
State MI
County Wayne
Area Plymouth Twp (82012)
Rooms
Basement Finished
Interior
Heating Forced Air
Cooling Central A/C
Exterior
Parking Features Detached Garage
Garage Spaces 2.0
Garage Yes
Building
Story 1 Story
Foundation Basement
Water Public Water
Architectural Style Ranch
Structure Type Brick
Schools
School District Plymouth Canton Comm Schools
Others
Ownership Private
Energy Description Natural Gas
Acceptable Financing Conventional
Listing Terms Conventional
Financing Cash,Conventional,FHA,VA
Read Less

Provided through IDX via MiRealSource. Courtesy of MiRealSource Shareholder. Copyright MiRealSource.
Bought with Keller Williams Ann Arbor




