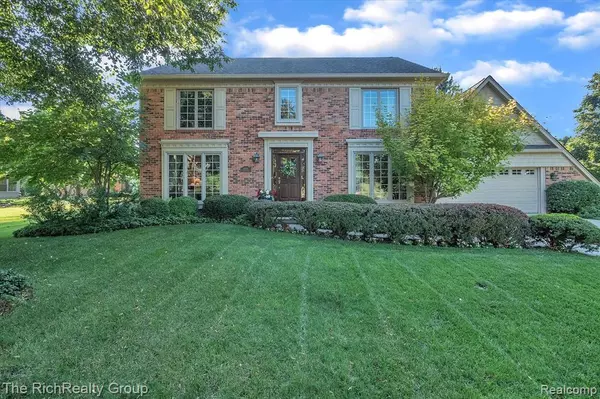For more information regarding the value of a property, please contact us for a free consultation.
48626 HARVEST Drive Plymouth, MI 48170 3254
Want to know what your home might be worth? Contact us for a FREE valuation!

Our team is ready to help you sell your home for the highest possible price ASAP
Key Details
Sold Price $511,102
Property Type Single Family Home
Sub Type Single Family
Listing Status Sold
Purchase Type For Sale
Square Footage 2,544 sqft
Price per Sqft $200
Subdivision Ridgewood Hills Sub No 1
MLS Listing ID 60128928
Sold Date 09/21/22
Style 2 Story
Bedrooms 4
Full Baths 2
Half Baths 1
Abv Grd Liv Area 2,544
Year Built 1985
Annual Tax Amount $6,390
Lot Size 0.280 Acres
Acres 0.28
Lot Dimensions 92.00 x 134.20
Property Description
This 4-bed, 2.5 bath home in the highly desirable Ridgewood Hills welcomes you with a large foyer and curved staircase. Off the foyer is a large study behind a windowed, 10-pane door for a pleasant work-from-home experience, or a place to read and relax. The kitchen was updated with custom LaFata Cabinets, a microwave/convection oven combo, a 6-burner dual-fuel 36-inch range, and a built-in China cabinet. Large windows in the living room, dining room, study, and family room offer plenty of natural light and a view of the landscape. The well-designed backyard has flower gardens with a wide variety of perennials with room for annuals offering blooms from Spring through Fall, and a back line of evergreens for Winter foliage. The garden is a natural barrier for more private moments on your 2018 Trex deck. The upstairs has four bedrooms and two full updated bathrooms. The large Master bedroom has a walk-in closet and a bathroom that includes a rain shower, a three-level waterfall body spray and a hand shower, double sinks, and extended cabinet for towels, linens, and toiletries. The finished basement has 670 sq ft of additional living space that includes a tv room, plus a cedar closet, a large play-room and plenty of storage space. The original owners have regularly updated, and mindfully looked after their home. The low-maintenance exterior was updated with new siding and driveway in the last 5 years. The peaceful, friendly neighborhood has sidewalks for morning strolls and family bike rides. It is a perfect spot for a growing family, or a new town with top-ranked schools. This location provides easy access to the airport, Detroit, and Ann Arbor, and its own downtown where you can find a local version of everything you need-- cafes, restaurants, gyms, shops, yoga, barbers, salons, grocery market, ice cream, and a list of free events in the idyllic Kellogg Park.
Location
State MI
County Wayne
Area Plymouth Twp (82012)
Rooms
Basement Finished
Interior
Heating Forced Air
Cooling Ceiling Fan(s), Central A/C
Fireplaces Type FamRoom Fireplace, Natural Fireplace
Appliance Dishwasher, Microwave, Range/Oven
Exterior
Parking Features Attached Garage, Gar Door Opener
Garage Spaces 2.0
Garage Yes
Building
Story 2 Story
Foundation Basement
Water Public Water
Architectural Style Colonial
Structure Type Brick,Vinyl Siding
Schools
School District Plymouth Canton Comm Schools
Others
Ownership Private
Assessment Amount $840
Energy Description Natural Gas
Acceptable Financing Conventional
Listing Terms Conventional
Financing Cash,Conventional,FHA,VA
Read Less

Provided through IDX via MiRealSource. Courtesy of MiRealSource Shareholder. Copyright MiRealSource.
Bought with KW Professionals




