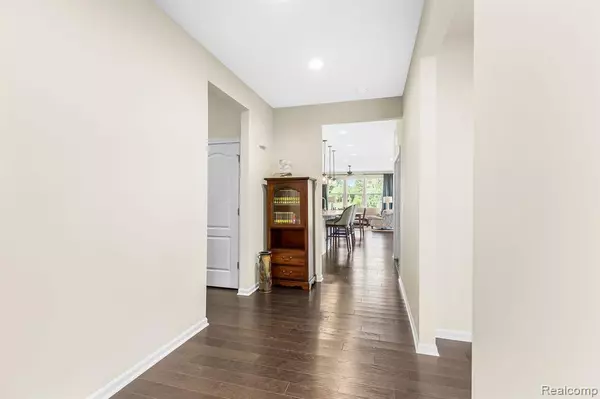For more information regarding the value of a property, please contact us for a free consultation.
50200 SAWYER Road Canton, MI 48188 0035
Want to know what your home might be worth? Contact us for a FREE valuation!

Our team is ready to help you sell your home for the highest possible price ASAP
Key Details
Sold Price $440,000
Property Type Condo
Sub Type Condominium
Listing Status Sold
Purchase Type For Sale
Square Footage 1,877 sqft
Price per Sqft $234
Subdivision 1St Amend Replat No 1 For Wayne County Condo Sub P
MLS Listing ID 60133045
Sold Date 09/29/22
Style 1 Story
Bedrooms 2
Full Baths 2
Abv Grd Liv Area 1,877
Year Built 2021
Annual Tax Amount $569
Property Description
Welcome home to this light and bright home. This owner has spared no expense in upgrades. Large windows through out let the natural light fill the spaces. The chefs kitchen is the focal point of this open floor plan. It features a ton of white shaker cabinets to store all of your gadgets and dish-ware. Ample counter space for many to spread out and create amazing food. A full suite of SS appliances. Center island works for casual dining or a hang out space for a large gathering. A walk-in pantry to stock and be ready at a moments notice. The dining room is large enough to host your large gatherings. It is light and bright with easy access to the backyard. The gathering room allows everyone to be together. The adjacent den works as a home office, nursery or flex space. Engineered hardwoods flow through out the common spaces. Additional lighting and upgraded fixtures through out. Cabinets added to the laundry and primary bath. Upgraded tile through out. Primary bedroom features the upgraded bump-out bay window and a "Closets By Design" walkin for plenty of options. Premium lot is extra deep and private. Over sized 2 car garage. High ceilings. This home is a must see.
Location
State MI
County Wayne
Area Canton Twp (82071)
Interior
Interior Features DSL Available
Hot Water Gas
Cooling Central A/C
Exterior
Parking Features Attached Garage, Gar Door Opener, Direct Access
Garage Spaces 2.5
Garage Yes
Building
Story 1 Story
Foundation Slab
Water Public Water
Architectural Style Ranch
Structure Type Brick
Schools
School District Van Buren Isd
Others
HOA Fee Include Maintenance Grounds,Snow Removal
Ownership Private
Energy Description Natural Gas
Acceptable Financing Conventional
Listing Terms Conventional
Financing Cash,Conventional
Pets Allowed Number Limit, Size Limit
Read Less

Provided through IDX via MiRealSource. Courtesy of MiRealSource Shareholder. Copyright MiRealSource.
Bought with Berkshire Hathaway Michigan




