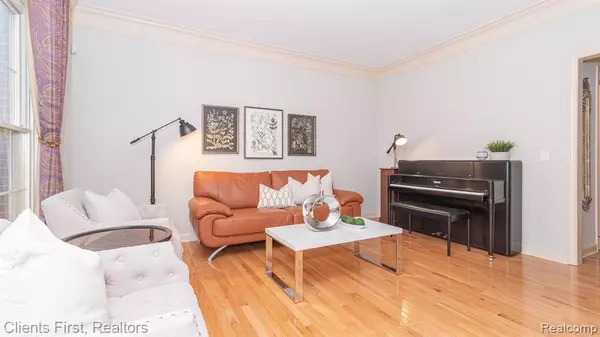For more information regarding the value of a property, please contact us for a free consultation.
45055 WALNUT RIDGE Court Northville, MI 48168 4430
Want to know what your home might be worth? Contact us for a FREE valuation!

Our team is ready to help you sell your home for the highest possible price ASAP
Key Details
Sold Price $795,000
Property Type Single Family Home
Sub Type Single Family
Listing Status Sold
Purchase Type For Sale
Square Footage 3,774 sqft
Price per Sqft $210
Subdivision Woodlands South Sub
MLS Listing ID 60135844
Sold Date 10/18/22
Style 2 Story
Bedrooms 4
Full Baths 4
Half Baths 2
Abv Grd Liv Area 3,774
Year Built 2003
Annual Tax Amount $9,648
Lot Size 0.350 Acres
Acres 0.35
Lot Dimensions 95.90 x 162.90
Property Description
Must see this gorgeous and spacious house! Great location, best orientation(N-S), open floor plan, and great neighbors! Turnkey, privately situated in the coveted Woodlands South subdivision. Easy access to trails in the sub with woods, ponds, and Millennium Park; conveniently located near Northville High School, downtowns of Northville and Plymouth as well as expressway. This colonial offers lots of living and storage spaces and upgrades. Recently painted entire house (2022), new roof (2021), kitchen wood floor (2022) and new water heater (2021)! Chef’s kitchen with granite countertop and backsplash tiles, top-grade stainless-steel appliances, including induction cooktop (you will love it!), Wi-Fi ready refrigerator, the quietest dishwasher, double ovens, and powerful dual-fan SS kitchen hood! Kenmore elite microwave oven, kitchen sink disposal, washer and dryer are all recent year replaced. Walkout access to spacious deck in the back yard. Hardwood flooring throughout the entire main level. Two powder rooms are near kitchen and Den. Three car garage with side entrance to mudroom, laundry, and kitchen. Upper level offers four bedrooms, including private master suite, master bath with his and hers vanities, jacuzzi bathtub and walk-in closets, guest suite, and two bedrooms with Jack ‘n Jill bath. Basement features wall of daylight windows and is completely finished with bedrooms, full bath and entertainment spaces and rough-in ready receptacles and lights for a future wet bar. This home has two furnaces with separate cooling systems, which is separately controlled by thermostats on main and upper levels to save energy consumption. Either one of these systems is hardly used due to the house’s north-south orientation, perfectly south-facing, with bright sunshine for less heating requirement in the winter months and less cooling demand due to no west facing windows.
Location
State MI
County Wayne
Area Northville Twp (82011)
Rooms
Basement Finished
Interior
Heating Forced Air
Exterior
Parking Features Attached Garage
Garage Spaces 3.0
Garage Yes
Building
Story 2 Story
Foundation Basement
Water Public Water
Architectural Style Colonial
Structure Type Brick,Other
Schools
School District Northville Public Schools
Others
Ownership Private
Energy Description Natural Gas
Acceptable Financing Conventional
Listing Terms Conventional
Financing Cash,Conventional
Read Less

Provided through IDX via MiRealSource. Courtesy of MiRealSource Shareholder. Copyright MiRealSource.
Bought with AutoCity Realty LLC




