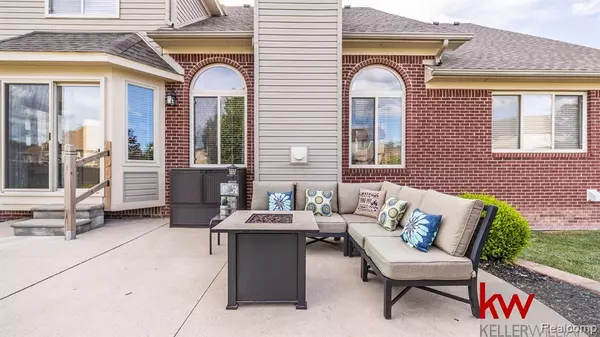For more information regarding the value of a property, please contact us for a free consultation.
26703 WINSLOW Drive Flat Rock, MI 48134 1876
Want to know what your home might be worth? Contact us for a FREE valuation!

Our team is ready to help you sell your home for the highest possible price ASAP
Key Details
Sold Price $400,000
Property Type Single Family Home
Sub Type Single Family
Listing Status Sold
Purchase Type For Sale
Square Footage 2,526 sqft
Price per Sqft $158
Subdivision Hawthorne Ridge Sub
MLS Listing ID 60124338
Sold Date 10/18/22
Style 2 Story
Bedrooms 4
Full Baths 2
Half Baths 1
Abv Grd Liv Area 2,526
Year Built 2003
Annual Tax Amount $7,761
Lot Size 10,454 Sqft
Acres 0.24
Lot Dimensions 76.90 x 138.40
Property Description
THE HAWTHORNE RIDGE SUB. Well Maintained home many updated foundational items including a new Roof, new Furnace, new Air Conditioning. Great room offers two story vaulted ceiling ,catwalk bridge, marble surround gas fireplace and large windows offering a spacious voluminous area for entertaining or relaxing comfort. Master suite includes walk in closet, jetted tub, and large walk-in shower and new granite counter tops. Office is spacious room with full pan ceiling creating an enjoyable private working area. Eat-in Kitchen with stainless steel appliances, granite countertops, Glass tile back splash, hardwood floors, surrounded by a large door wall and windows. Private Back yard surrounded with a full height vinyl fence, large winding brick and concrete patio. Crown molding throughout. Window drapes in family room and window wall stay. All other drapery not included. Vivint security system included with doorbell, motion sensors, and window / door sensors, (not included is the Wyze cameras above front door and in home)
Location
State MI
County Wayne
Area Flat Rock (82174)
Rooms
Basement Unfinished
Interior
Interior Features Spa/Jetted Tub
Hot Water Gas
Heating Forced Air
Cooling Ceiling Fan(s), Central A/C
Fireplaces Type Grt Rm Fireplace
Appliance Dishwasher, Dryer, Microwave, Range/Oven, Refrigerator, Washer
Exterior
Parking Features Attached Garage
Garage Spaces 2.0
Garage Description 20 x 20
Garage Yes
Building
Story 2 Story
Foundation Basement
Water Public Water
Architectural Style Cape Cod
Structure Type Vinyl Siding
Schools
School District Flat Rock Community Schools
Others
Ownership Private
Assessment Amount $7
Energy Description Natural Gas
Acceptable Financing FHA
Listing Terms FHA
Financing Cash,Conventional,FHA,VA
Pets Allowed Number Limit, Size Limit
Read Less

Provided through IDX via MiRealSource. Courtesy of MiRealSource Shareholder. Copyright MiRealSource.
Bought with EXP Realty




