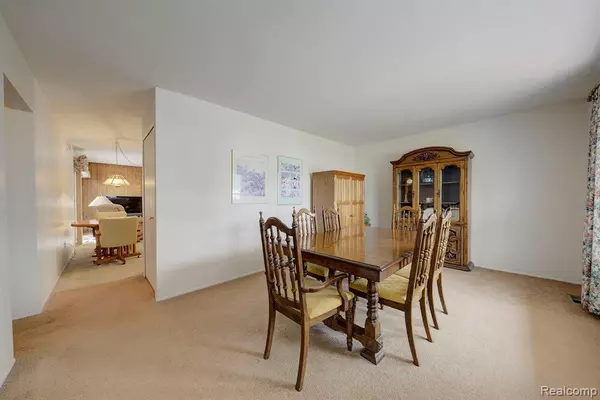For more information regarding the value of a property, please contact us for a free consultation.
5454 New Meadow Drive Ypsilanti, MI 48197 7121
Want to know what your home might be worth? Contact us for a FREE valuation!

Our team is ready to help you sell your home for the highest possible price ASAP
Key Details
Sold Price $224,500
Property Type Single Family Home
Sub Type Single Family
Listing Status Sold
Purchase Type For Sale
Square Footage 1,175 sqft
Price per Sqft $191
Subdivision Smokler Textile Sub No 3
MLS Listing ID 60142573
Sold Date 10/31/22
Style 1 Story
Bedrooms 3
Full Baths 1
Abv Grd Liv Area 1,175
Year Built 1980
Annual Tax Amount $2,785
Lot Size 9,583 Sqft
Acres 0.22
Lot Dimensions 58 x 157.54 x 73.34 x 147
Property Description
Welcome Home to this 3 Bedroom, 1 Bathroom Ranch Home. Immaculately maintained, you will love how easy it is to take care of your new home. Enter into your light filled living room that overlooks your front patio. Enjoy the convenience of having a big bathroom with granite double sinks connected directly to your primary bedroom. Cook in your open plan kitchen with spacious, granite countertops. Cozy up to your brick gas fireplace in your family room that features a sliding glass door. Take advantage of your enormous basement in whatever way suits your needs. Entertain on your Trex deck with a great view of your large, fully fenced backyard with privacy fence and mature trees. Never worry about losing power again with your automatic whole house generator! Use your oversized 2 car garage however you like. There is so much potential for this already great home to truly make it your own. Conveniently located close to parks, the library, expressways, Ann Arbor, and Ypsilanti. Call today for your own personal tour!
Location
State MI
County Washtenaw
Area Ypsilanti Twp (81020)
Rooms
Basement Unfinished
Interior
Interior Features Cable/Internet Avail., DSL Available
Hot Water Gas
Heating Forced Air
Cooling Central A/C
Fireplaces Type FamRoom Fireplace, Gas Fireplace
Appliance Dishwasher, Disposal, Dryer, Microwave, Range/Oven, Refrigerator, Washer
Exterior
Parking Features Detached Garage, Electric in Garage, Gar Door Opener, Side Loading Garage
Garage Spaces 2.5
Garage Description 21x21
Garage Yes
Building
Story 1 Story
Foundation Basement
Water Public Water
Architectural Style Ranch
Structure Type Brick,Vinyl Siding
Schools
School District Lincoln Cons School District
Others
Ownership Private
Energy Description Natural Gas
Acceptable Financing FHA
Listing Terms FHA
Financing Cash,Conventional,FHA,VA
Pets Allowed Cats Allowed, Dogs Allowed
Read Less

Provided through IDX via MiRealSource. Courtesy of MiRealSource Shareholder. Copyright MiRealSource.
Bought with RE/MAX Platinum
GET MORE INFORMATION





