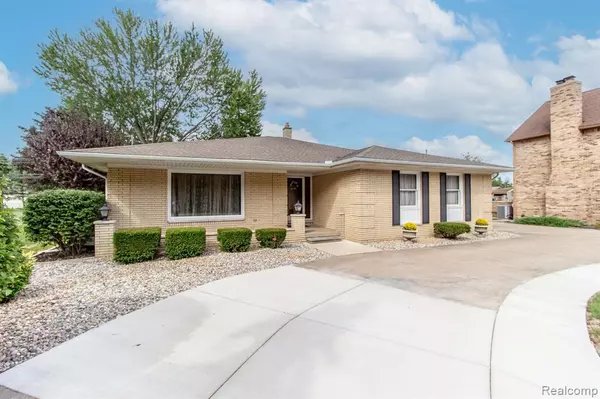For more information regarding the value of a property, please contact us for a free consultation.
18626 SUPERIOR Street Southgate, MI 48195 2544
Want to know what your home might be worth? Contact us for a FREE valuation!

Our team is ready to help you sell your home for the highest possible price ASAP
Key Details
Sold Price $280,000
Property Type Single Family Home
Sub Type Single Family
Listing Status Sold
Purchase Type For Sale
Square Footage 1,970 sqft
Price per Sqft $142
Subdivision Allencrest Farms Sub
MLS Listing ID 60137338
Sold Date 10/11/22
Style 1 Story
Bedrooms 3
Full Baths 2
Abv Grd Liv Area 1,970
Year Built 1968
Annual Tax Amount $4,563
Lot Size 0.320 Acres
Acres 0.32
Lot Dimensions 73.80 x 190.00
Property Description
SPRAWLING, METICULOUS RANCH! This custom, all brick home is 1,970 square feet, situated on a large lot in an amazing neighborhood. The open floor plan features both a formal living room and family room with wood beams spanning the ceiling, Italian Marble gas fireplace & sliding glass door wall. Large, open kitchen with eat-in bar & separate dining area great for entertaining! Hallway with gorgeous skylight leads to the first-floor laundry. Downstairs you’ll find the massive, partially finished basement (1,200 SF) with a natural burning fireplace & tons of storage space! Outside features the large circular driveway, 2 car garage with side entry & poured patio. Other features include: New Luxury Carpet (2022), Professionally Painted (2022), Wallside Vinyl Windows (Transferrable Warranty), Central Vacuum System, Gutter guards, Sprinkler System & so much more!
Location
State MI
County Wayne
Area Southgate (82146)
Rooms
Basement Partially Finished
Interior
Hot Water Gas
Heating Forced Air
Cooling Ceiling Fan(s), Central A/C
Fireplaces Type Basement Fireplace, FamRoom Fireplace, Gas Fireplace, Natural Fireplace
Appliance Dishwasher, Disposal, Dryer, Microwave, Range/Oven, Refrigerator, Washer
Exterior
Parking Features Attached Garage, Electric in Garage, Side Loading Garage
Garage Spaces 2.0
Garage Yes
Building
Story 1 Story
Foundation Basement
Water Public Water
Architectural Style Ranch
Structure Type Brick
Schools
School District Southgate Community School District
Others
Ownership Private
Assessment Amount $4
Energy Description Natural Gas
Acceptable Financing Cash
Listing Terms Cash
Financing Cash,Conventional,FHA
Read Less

Provided through IDX via MiRealSource. Courtesy of MiRealSource Shareholder. Copyright MiRealSource.
Bought with Clients First, REALTORS®




