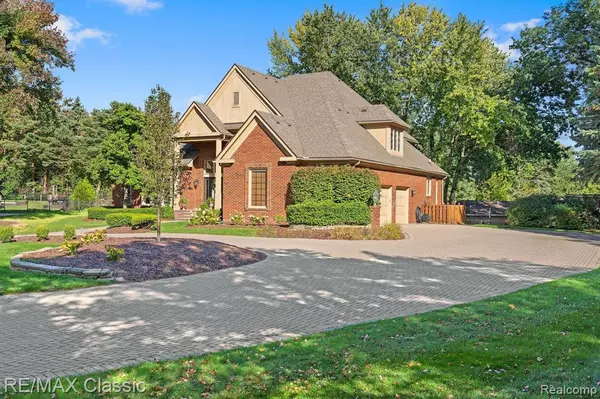For more information regarding the value of a property, please contact us for a free consultation.
13532 CANTERBURY Plymouth, MI 48170 2448
Want to know what your home might be worth? Contact us for a FREE valuation!

Our team is ready to help you sell your home for the highest possible price ASAP
Key Details
Sold Price $960,000
Property Type Single Family Home
Sub Type Single Family
Listing Status Sold
Purchase Type For Sale
Square Footage 4,750 sqft
Price per Sqft $202
Subdivision Beacon Meadows Sub No 1
MLS Listing ID 60151349
Sold Date 11/01/22
Style 2 Story
Bedrooms 4
Full Baths 4
Half Baths 2
Abv Grd Liv Area 4,750
Year Built 1987
Annual Tax Amount $10,808
Lot Size 1.010 Acres
Acres 1.01
Lot Dimensions 133.00 x 178.20
Property Description
Absolutely stunning home with a timeless renovation of the 1st & 2nd floors. A two-story foyer invites you into the home of your dreams. The formal dining room leads you into a wet bar, equipped with a wine fridge and mini fridge. From there you'll walk into an incredible kitchen, complete with Quartz countertops, oversized island with breakfast bar, Wolf appliances, pot filler, under cabinet lighting, and walk-in pantry. You'll never want to leave the all seasons room. With wall to wall windows and beautiful views, it gives you space for an eat-in area with french doors leading you to the deck, and a peaceful sitting area. Two-story great room with coffered ceiling & gas fireplace. The first floor private home office allows you to work from home in style & comfort. A spacious first floor primary bedroom boasts an unbelievable spa-like bathroom. This peaceful retreat features heated floors, soaking tub, walk-in shower, and dual vanities. You'll love the oversized flex room with bay window - perfect for a playroom or extra room to entertain. If you enter the home through the garage, a large mudroom/laundry room combo is the perfect place for a drop zone, with plenty of storage. A second primary suite on the upper level features a balcony. Two more oversized bedrooms and a full bath with gold accents finish the upper level. The fully finished basement gives you plenty of extra space for entertaining, working out, or having movie night. The basement is complete with a sauna, wet bar, full 2nd kitchen, and flex room. The backyard's park-like setting features a hot tub that flows into the fully refinished inground pool, complete with a slide. Sitting on over a 1/2 acre on a cul-de-sac, with a fenced backyard & 3 car side entry garage, this luxury home is just a quick drive to Downtown Plymouth.
Location
State MI
County Wayne
Area Plymouth Twp (82012)
Rooms
Basement Finished
Interior
Interior Features Wet Bar/Bar
Hot Water Gas
Heating Forced Air
Cooling Ceiling Fan(s), Central A/C
Fireplaces Type Gas Fireplace, Grt Rm Fireplace
Exterior
Parking Features Attached Garage, Gar Door Opener, Side Loading Garage, Direct Access
Garage Spaces 3.0
Garage Yes
Building
Story 2 Story
Foundation Basement
Water Public Water
Architectural Style Colonial
Structure Type Brick
Schools
School District Plymouth Canton Comm Schools
Others
HOA Fee Include Snow Removal,Trash Removal
Ownership Private
Energy Description Natural Gas
Acceptable Financing Cash
Listing Terms Cash
Financing Cash,Conventional
Read Less

Provided through IDX via MiRealSource. Courtesy of MiRealSource Shareholder. Copyright MiRealSource.
Bought with RE/MAX Classic




