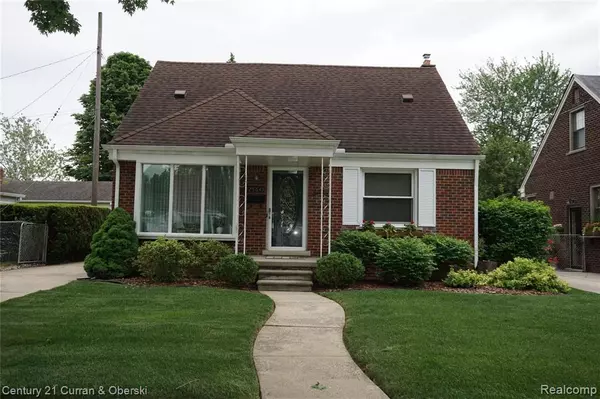For more information regarding the value of a property, please contact us for a free consultation.
25645 ORCHARD Drive Dearborn Heights, MI 48125 1046
Want to know what your home might be worth? Contact us for a FREE valuation!

Our team is ready to help you sell your home for the highest possible price ASAP
Key Details
Sold Price $190,000
Property Type Single Family Home
Sub Type Single Family
Listing Status Sold
Purchase Type For Sale
Square Footage 961 sqft
Price per Sqft $197
Subdivision Volks Dearborn Hills Annex Sub
MLS Listing ID 60102076
Sold Date 07/05/22
Style 1 1/2 Story
Bedrooms 3
Full Baths 2
Abv Grd Liv Area 961
Year Built 1950
Annual Tax Amount $2,353
Lot Size 6,534 Sqft
Acres 0.15
Lot Dimensions 45.00X145.00
Property Description
Pride of ownership shows throughout this clean and very well maintained 3 bedroom 2 full bath brick bungalow. The kitchen has been professionally updated with custom built cabinets, Corian counters , bay window for additional seating , built in pantry and hardwood flooring. The upper bedroom is spacious in size with built in shelving and closet. Some updates include: newer windows, roof and steel entry doors . The basement is finished in rustic knotty pine with a full bath a bar and glass block windows, great for parties. Enjoy your hot summer evenings with a cocktail , poolside in the privacy of your own yard. The garage features a poolside changing room and a full workshop. The front and back yards are beautifully landscaped with a under ground sprinkler system . This home is a must see and is a pleasure to show! This one won't last! Please use the attached offer submission form to send a offer and email to: ed.noomie@century21.co HIGHEST AND BEST DUE BY SUNDAY 7PM
Location
State MI
County Wayne
Area Dearborn Heights (82091)
Rooms
Basement Finished
Interior
Hot Water Gas
Heating Forced Air
Cooling Ceiling Fan(s), Central A/C
Appliance Disposal, Dryer, Microwave, Range/Oven, Refrigerator, Washer
Exterior
Parking Features Detached Garage, Electric in Garage, Gar Door Opener, Side Loading Garage, Workshop
Garage Spaces 1.5
Garage Yes
Building
Story 1 1/2 Story
Foundation Basement
Water Public Water
Architectural Style Bungalow
Structure Type Brick
Schools
School District Westwood Community Schools
Others
Ownership Private
Energy Description Natural Gas
Acceptable Financing Cash
Listing Terms Cash
Financing Cash,Conventional,FHA,VA
Read Less

Provided through IDX via MiRealSource. Courtesy of MiRealSource Shareholder. Copyright MiRealSource.
Bought with KW Professionals




