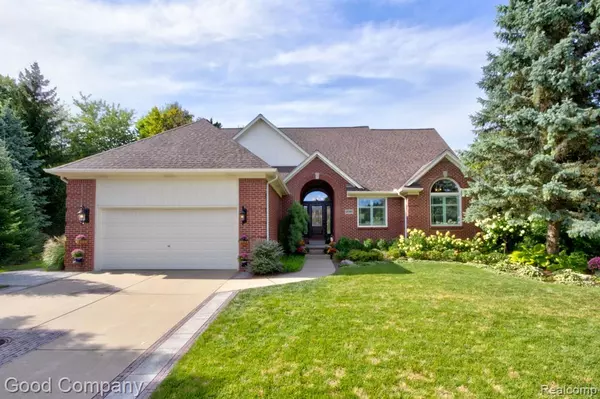For more information regarding the value of a property, please contact us for a free consultation.
11085 ROSE Lane Shelby Twp, MI 48316 3776
Want to know what your home might be worth? Contact us for a FREE valuation!

Our team is ready to help you sell your home for the highest possible price ASAP
Key Details
Sold Price $595,000
Property Type Single Family Home
Sub Type Single Family
Listing Status Sold
Purchase Type For Sale
Square Footage 2,633 sqft
Price per Sqft $225
Subdivision Cherry Creek
MLS Listing ID 60153972
Sold Date 11/16/22
Style Bi-Level
Bedrooms 3
Full Baths 3
Half Baths 1
Abv Grd Liv Area 2,633
Year Built 1997
Annual Tax Amount $4,542
Lot Size 0.530 Acres
Acres 0.53
Lot Dimensions 60X122
Property Description
Gorgeous brick split level with a stunning great room, first floor primary suite, spacious island kitchen, finished basement, and a great backyard for entertaining. Beautiful covered front porch leads to the entry foyer with an exposed staircase and a lovely view of the main living areas. Fabulous great room with tall vaulted ceilings, skylights, and a cozy gas fireplace. French doors lead to a private office or family room. Large kitchen with a cute breakfast nook, huge center island with bar seating, high end appliances, and access to the back patio. Prep kitchen, mud room, and half bath off the kitchen. First floor primary suite with a walk-in closet, reading nook, and a fantastic primary bath with separate shower and tub. Two bedrooms with ample closet space share a full bath on the upper level. Huge finished basement with an additional kitchen, full bath, sauna, laundry, and extra storage space. Attached two car garage. Entertainers’ backyard with a charming stone fireplace, fire pit, and beautiful landscaping. Welcome Home!
Location
State MI
County Macomb
Area Shelby Twp (50007)
Rooms
Basement Finished
Interior
Interior Features Cable/Internet Avail., Spa/Jetted Tub
Hot Water Gas
Heating Forced Air
Cooling Ceiling Fan(s), Central A/C
Fireplaces Type Gas Fireplace, LivRoom Fireplace
Appliance Dishwasher, Disposal, Dryer, Microwave, Range/Oven, Refrigerator, Washer
Exterior
Parking Features Attached Garage, Gar Door Opener
Garage Spaces 2.0
Garage Yes
Building
Story Bi-Level
Foundation Basement
Water Public Water
Architectural Style Split Level
Structure Type Brick
Schools
School District Utica Community Schools
Others
Ownership Private
Assessment Amount $228
Energy Description Natural Gas
Acceptable Financing Conventional
Listing Terms Conventional
Financing Cash,Conventional
Read Less

Provided through IDX via MiRealSource. Courtesy of MiRealSource Shareholder. Copyright MiRealSource.
Bought with Mutual Realty, LLC




