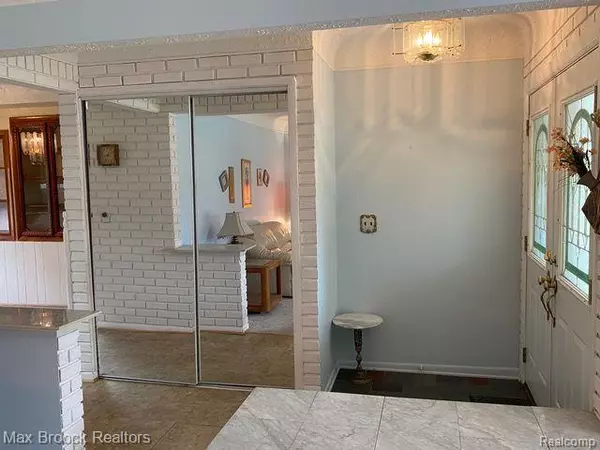For more information regarding the value of a property, please contact us for a free consultation.
36366 HAVERHILL Street Sterling Heights, MI 48312 2781
Want to know what your home might be worth? Contact us for a FREE valuation!

Our team is ready to help you sell your home for the highest possible price ASAP
Key Details
Sold Price $250,000
Property Type Single Family Home
Sub Type Single Family
Listing Status Sold
Purchase Type For Sale
Square Footage 1,628 sqft
Price per Sqft $153
Subdivision Foster Maas Ranch
MLS Listing ID 60142800
Sold Date 11/18/22
Style 1 Story
Bedrooms 3
Full Baths 2
Half Baths 1
Abv Grd Liv Area 1,628
Year Built 1967
Annual Tax Amount $2,697
Lot Size 0.290 Acres
Acres 0.29
Lot Dimensions 80.00 x 160.00
Property Description
Take a look at this very well constructed, solid home! This home offers 3 Bedrooms & 3 baths, living room with bay windows, kitchen with granite counter tops & huge skylight, dining room with bay window & built-in display cabinets, full bath with building-in cabinets for extra storage, family room with Natural fireplace & gas logs, 8 ft. doorwall out to a huge 25 x 13 cement patio, first floor laundry with door to backyard & 1/2 bath, finished recreation room with bar, office, full bath with stall shower, second laundry room & storge room. Attached garage with side entry door & built-in storage. Newer furnace, air conditioning, windows & all appliances stay. Shed in rear of yard for all your outdoor items. Huge lot 80 x 160. This one needs cosmetic TLC, but is a very solid home on a awesome premier street with wide deep lots for the area!
Location
State MI
County Macomb
Area Sterling Heights (50012)
Rooms
Basement Finished
Interior
Hot Water Gas
Heating Forced Air
Cooling Central A/C
Fireplaces Type FamRoom Fireplace
Appliance Range/Oven
Exterior
Parking Features Attached Garage, Electric in Garage
Garage Spaces 2.0
Garage Yes
Building
Story 1 Story
Foundation Basement
Water Public Water
Architectural Style Ranch
Structure Type Brick
Schools
School District Utica Community Schools
Others
Ownership Private
Energy Description Natural Gas
Acceptable Financing Conventional
Listing Terms Conventional
Financing Cash,Conventional
Read Less

Provided through IDX via MiRealSource. Courtesy of MiRealSource Shareholder. Copyright MiRealSource.
Bought with Good Company




