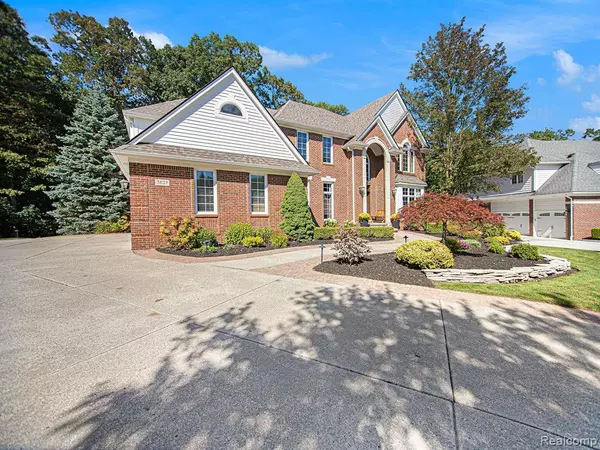For more information regarding the value of a property, please contact us for a free consultation.
3827 SLEEPY FOX Drive Rochester Hills, MI 48309 4524
Want to know what your home might be worth? Contact us for a FREE valuation!

Our team is ready to help you sell your home for the highest possible price ASAP
Key Details
Sold Price $960,000
Property Type Single Family Home
Sub Type Single Family
Listing Status Sold
Purchase Type For Sale
Square Footage 5,028 sqft
Price per Sqft $190
Subdivision Rookery Woods Sub No 2
MLS Listing ID 60152179
Sold Date 11/23/22
Style 2 Story
Bedrooms 4
Full Baths 5
Half Baths 1
Abv Grd Liv Area 5,028
Year Built 1998
Annual Tax Amount $10,138
Lot Size 0.340 Acres
Acres 0.34
Lot Dimensions 58 x 122 x 83 x 96 x 117
Property Description
Tucked away on one of the most desirable lots in the esteemed Rookery Woods Sub is this exquisite home with over 5,000+sqft. of gorgeous living space filled with custom amenities and tasteful upgrades. The home is on a quiet cul-da-sac with a wooded backyard for extra privacy. When you pull up to the house, you can see it is meticulously well cared for. Through the custom front door you enter into a two-story Foyer featuring hardwood floors and amazing views. Take in the natural light from the nearly 20’ wall of windows in the expansive Family Room. You will find a 360° gas fireplace on your way to the sizable Kitchen and Dining Area. The Kitchen features a gas stove top and custom Sub-Zero built-in frige. From the Dining Area, you can go outside to the large Terrace with a complete outdoor kitchen. All 4 bedrooms are located on the second floor. Two Bedrooms share a Jack-and-Jill full bathroom. The third Bedroom has its own full bathroom. The Master Suite has plenty of natural light, a Trey Ceiling and a natural gas fireplace. The Master Bath has plenty of room and counter space, a large walk-in closet and a jetted tub. The Lower Level has an additional 2,000+sqft. of beautifully finished space with a natural gas fireplace. Whether you are wanting to host a large group of people, or just have an amazing place to unwind, this has everything you need. The Kitchen has granite counters, Stainless Steel appliances and a built in Ice maker. There is also a 1k+ bottle capacity Wine Cellar with custom entrance door. The shower in the full bathroom is also a Steam Sauna. The 4 season Sunroom has numerous windows and a seven person Jacuzzi/hot tub. Just outside of the Sunroom is a new, multi-level stone Patio. The top level has ample space for a large table and includes a built in stone buffet table. The lower level the stone fire pit that is sure to be enjoyed by all. Makes you feel like you're Up North. Two Carrier furnaces 2021, Two Gas Water Heaters 2015, Rhino Aquasana full home water filtration system 2019
Location
State MI
County Oakland
Area Rochester Hills (63151)
Rooms
Basement Partially Finished
Interior
Interior Features Spa/Jetted Tub, Wet Bar/Bar
Hot Water Gas
Heating Forced Air
Cooling Central A/C
Fireplaces Type Basement Fireplace, FamRoom Fireplace, Gas Fireplace, Primary Bedroom Fireplace
Appliance Dishwasher, Disposal, Dryer, Microwave, Range/Oven, Refrigerator, Washer
Exterior
Parking Features Attached Garage
Garage Spaces 3.5
Garage Yes
Building
Story 2 Story
Foundation Basement
Water Public Water
Architectural Style Colonial
Structure Type Brick,Stone,Wood
Schools
School District Rochester Community School District
Others
Ownership Private
Energy Description Natural Gas
Acceptable Financing Conventional
Listing Terms Conventional
Financing Cash,Conventional
Read Less

Provided through IDX via MiRealSource. Courtesy of MiRealSource Shareholder. Copyright MiRealSource.
Bought with Real Estate One-Rochester




