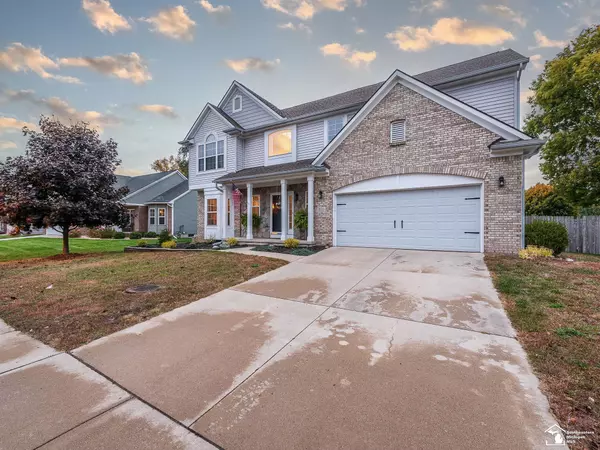For more information regarding the value of a property, please contact us for a free consultation.
816 Golf Ridge Circle Dundee, MI 48131
Want to know what your home might be worth? Contact us for a FREE valuation!

Our team is ready to help you sell your home for the highest possible price ASAP
Key Details
Sold Price $356,000
Property Type Single Family Home
Sub Type Single Family
Listing Status Sold
Purchase Type For Sale
Square Footage 2,220 sqft
Price per Sqft $160
Subdivision Golf Ridge Of Dundee Condo
MLS Listing ID 50093068
Sold Date 11/30/22
Style 2 Story
Bedrooms 4
Full Baths 3
Abv Grd Liv Area 2,220
Year Built 2007
Annual Tax Amount $3,691
Lot Size 9,583 Sqft
Acres 0.22
Lot Dimensions 80x120
Property Description
Beautiful 2 story updated Dundee home in Golf Ridge Subdivision. The main floor of this home has an open floor plan with updated kitchen, dining area, and living room with cathedral ceilings and gas fireplace with custom mantel and shiplap accent. The main floor also a bedroom/office and full bath which are both handicap accessible with door frames that are wider for wheelchair access. First floor laundry. Sliding glass doors off the living room lead you a fenced backyard oasis complete with a 24' above ground pool and custom deck. Upstairs there are 3 more bedrooms, including a primary bedroom suite with 2 walk-in closets, and a loft area which can be used for more living space or closed off for an additional bedroom. Full basement and attached garage. Easy access to US23. Sellers are motivated to downsize.
Location
State MI
County Monroe
Area Dundee (58018)
Interior
Interior Features Sump Pump
Heating Forced Air
Cooling Central A/C
Fireplaces Type Gas Fireplace, LivRoom Fireplace
Appliance Dishwasher, Microwave
Exterior
Parking Features Attached Garage
Garage Spaces 2.0
Garage Description 22x22
Garage Yes
Building
Story 2 Story
Foundation Basement
Water Public Water
Architectural Style Colonial
Structure Type Brick,Vinyl Siding
Schools
School District Dundee Community Schools
Others
Ownership Private
SqFt Source Measured
Energy Description Natural Gas
Acceptable Financing VA
Listing Terms VA
Financing Cash,Conventional,FHA,VA,Rural Development
Read Less

Provided through IDX via MiRealSource. Courtesy of MiRealSource Shareholder. Copyright MiRealSource.
Bought with RE/MAX Dream Properties




