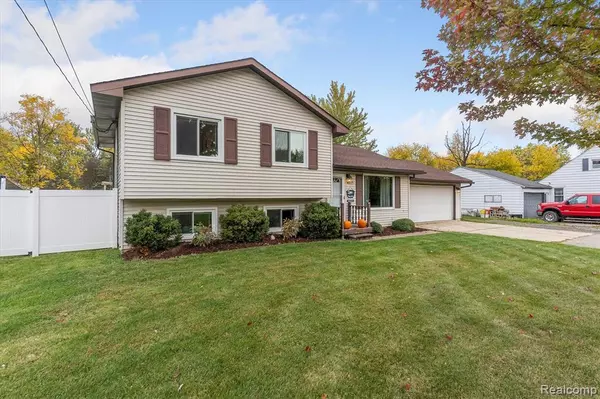For more information regarding the value of a property, please contact us for a free consultation.
4207 LEITH Street Burton, MI 48509 1034
Want to know what your home might be worth? Contact us for a FREE valuation!

Our team is ready to help you sell your home for the highest possible price ASAP
Key Details
Sold Price $195,000
Property Type Single Family Home
Sub Type Single Family
Listing Status Sold
Purchase Type For Sale
Square Footage 1,826 sqft
Price per Sqft $106
Subdivision Suprvr'S Plat Of Copenhaver Sub
MLS Listing ID 60154651
Sold Date 11/16/22
Style Quad-Level
Bedrooms 4
Full Baths 1
Half Baths 1
Abv Grd Liv Area 1,826
Year Built 1990
Annual Tax Amount $1,779
Lot Size 0.360 Acres
Acres 0.36
Lot Dimensions 93.00 x 169.00
Property Description
Look no further! This is the home you've been searching for. Check out this spacious quad-level home that has been completely renovated throughout! Beautiful vinyl wood flooring throughout, updated kitchen with granite counter tops, island and coffee bar. Recently remodeled full bath. Newer windows (2018), New roof in 2022, Gutters in 2019, furnace 2020. Large back yard with privacy fencing to be easily finished by adding a gate. Backyard includes patio and bonfire pit, perfect for entertaining. Finished basement with painted ceiling and bar area. Attached 2 car garage and extra back garage with loft area; back garage has mini-split (heated and cooled) as well as electricity. Side drive area to pull back to garage or store trailers/etc. This home has been well cared far and is ready to move in. All big items have been updated. Schedule your showing today!
Location
State MI
County Genesee
Area Burton (25018)
Rooms
Basement Finished
Interior
Interior Features Cable/Internet Avail.
Hot Water Gas
Heating Forced Air
Cooling Central A/C
Appliance Dishwasher, Dryer, Microwave, Range/Oven, Washer
Exterior
Parking Features Additional Garage(s), Attached Garage, Detached Garage
Garage Spaces 3.0
Garage Yes
Building
Story Quad-Level
Foundation Basement
Water Public Water
Architectural Style Split Level
Structure Type Vinyl Siding
Schools
School District Kearsley Community Schools
Others
Ownership Private
Assessment Amount $158
Energy Description Natural Gas
Acceptable Financing FHA
Listing Terms FHA
Financing Cash,Conventional,FHA
Read Less

Provided through IDX via MiRealSource. Courtesy of MiRealSource Shareholder. Copyright MiRealSource.
Bought with NextHome Inspire




