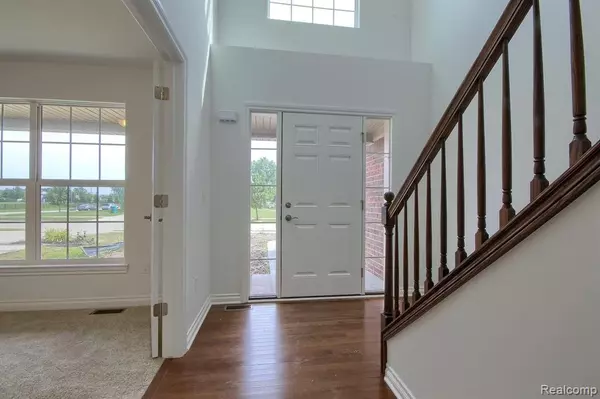For more information regarding the value of a property, please contact us for a free consultation.
14134 RED OAK Drive Belleville, MI 48111 2087
Want to know what your home might be worth? Contact us for a FREE valuation!

Our team is ready to help you sell your home for the highest possible price ASAP
Key Details
Sold Price $443,731
Property Type Single Family Home
Sub Type Single Family
Listing Status Sold
Purchase Type For Sale
Square Footage 2,338 sqft
Price per Sqft $189
Subdivision Wayne County Condo Sub Plan No 831 (Van Buren)
MLS Listing ID 60118577
Sold Date 12/08/22
Style 2 Story
Bedrooms 4
Full Baths 2
Half Baths 1
Abv Grd Liv Area 2,338
Year Built 2022
Annual Tax Amount $350
Lot Size 9,583 Sqft
Acres 0.22
Lot Dimensions 80.00 x 40.00
Property Description
Hampton 3 - Classic Colonial with Covered Brick Arch Porch. 9’ First Floor Ceilings, Great Room opens to the kitchen and nook making this home perfect for entertaining and family gatherings. Shower & Separate Soaking Tub in the Primary Bath. Home includes Brick/Vinyl/Aluminum Exteriors, Pella Vinyl Windows, 30 Yr Dimensional Shingles. Hardwood Flr in Foyer, Kitchen, Nook, Powder Room and Laundry Room. Granite Countertops in Kitchen & Baths. 96% Efficient Furnace, Central Air, Humidifier, 50 Gal Water Heater. Deluxe Trim Package, Ceramic Tile Flr in Baths. Drywalled Garage, 10 YR Bsmt Warranty & much more. This home is under construction, estimated build time is 6-8 months. Still time to make décor choices. PICTURES ARE OF A SIMILAR HOME AND MAY INCLUDE OPTIONAL/UPGRADED ITEMS. Estimated Occupancy November 2022
Location
State MI
County Wayne
Area Van Buren Twp (82111)
Rooms
Basement Unfinished
Interior
Heating Forced Air
Cooling Central A/C
Fireplaces Type Gas Fireplace, Grt Rm Fireplace
Exterior
Parking Features Attached Garage
Garage Spaces 3.0
Garage Yes
Building
Story 2 Story
Foundation Basement
Water Public Water
Architectural Style Colonial
Structure Type Brick,Vinyl Siding,Asphalt
Schools
School District Van Buren Isd
Others
Ownership Private
Assessment Amount $6
Energy Description Natural Gas
Acceptable Financing FHA
Listing Terms FHA
Financing Cash,Conventional,VA
Read Less

Provided through IDX via MiRealSource. Courtesy of MiRealSource Shareholder. Copyright MiRealSource.
Bought with EXP Realty LLC




